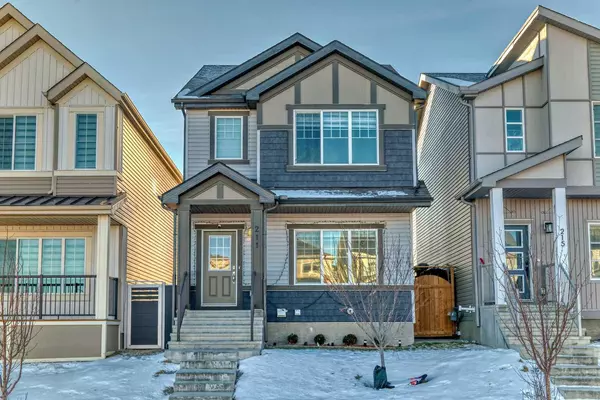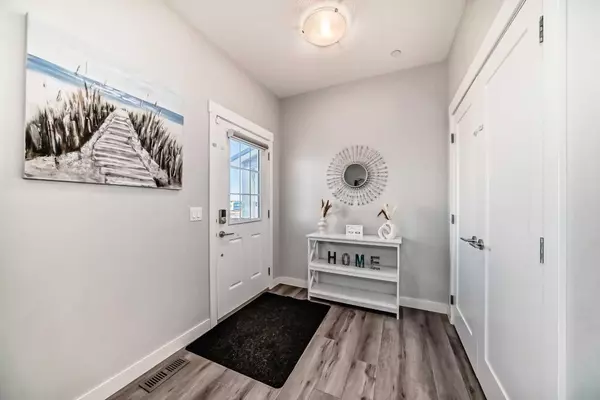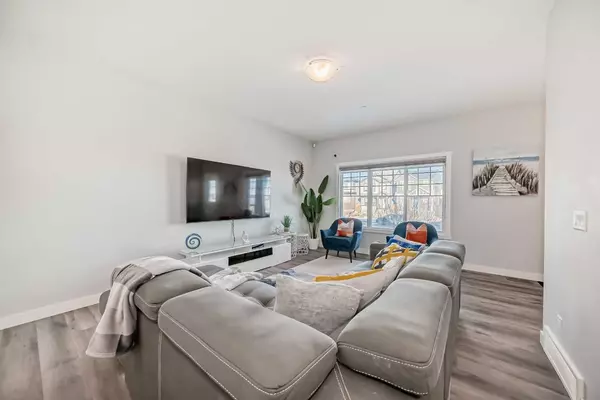UPDATED:
01/14/2025 05:50 PM
Key Details
Property Type Single Family Home
Sub Type Detached
Listing Status Active
Purchase Type For Sale
Square Footage 1,711 sqft
Price per Sqft $426
Subdivision Livingston
MLS® Listing ID A2187260
Style 2 Storey
Bedrooms 4
Full Baths 3
Half Baths 1
HOA Fees $445/ann
HOA Y/N 1
Year Built 2021
Lot Size 2,744 Sqft
Acres 0.06
Property Description
From the moment you enter, you'll be captivated by the thoughtfully designed main floor. A spacious den greets you, offering the perfect spot for a home office, playroom, or quiet reading nook. The expansive living room is flooded with natural light, creating an airy, welcoming space that's perfect for relaxation or entertaining guests. The heart of the home is the kitchen—an absolute chef's dream—featuring high-end stainless steel appliances, sleek finishes, and a massive island that's ideal for family gatherings or hosting friends. A conveniently located powder room completes the main level, ensuring your home is as practical as it is beautiful.
Upstairs, the home continues to impress with three beautifully designed bedrooms, including the luxurious primary suite. Here, you'll find a spa-like 3-piece ensuite and ample closet space, providing the ultimate retreat after a long day. Two additional generously sized bedrooms share a full bath, offering the perfect space for children, guests, or a home gym. And don't miss the bright, versatile bonus room—whether for movie nights, a playroom, or a cozy lounge, it's the perfect spot for family time or relaxation.
However, the true showstopper is the fully finished legal basement suite—a rare find in the area—offering exceptional rental income potential or the perfect space for extended family. With its own kitchen, dining area, spacious bedroom, and cozy family room, this self-contained suite has a separate entrance, providing privacy and independence for tenants or guests. It's the ultimate bonus for anyone seeking a home that pays for itself.
Livingston is a community like no other. With its exceptional amenities and connected lifestyle, it's the ideal place to raise a family or enjoy the fruits of your investment. Take advantage of the state-of-the-art Livingston Hub, which includes a vibrant community center, sports facilities, and a packed calendar of year-round events. Parks, pathways, schools, shopping, and transit options are all just steps away, making it a dream for anyone who values convenience and community.
Location doesn't get any better than this: You're only minutes away from Livingston's stunning pond feature, the future Green Line LRT station, the Urban Corridor with its shopping, dining, and entertainment options, and anearlycompletee community strip mall. Need to pick up groceries or essentials? Costco and various grocery stores are just a away .FUTURE GREEN LINE LRT STATION (2 mins), Community Strip Mall that's almost complete.
Location
Province AB
County Calgary
Area Cal Zone N
Zoning R-G
Direction NW
Rooms
Basement Separate/Exterior Entry, Finished, Full, Suite
Interior
Interior Features No Animal Home, No Smoking Home, Open Floorplan, Pantry, Quartz Counters, Recreation Facilities, See Remarks, Separate Entrance, Storage
Heating Forced Air, See Remarks
Cooling Central Air
Flooring Carpet, Vinyl Plank
Inclusions NONE
Appliance Dishwasher, Dryer, Electric Stove, Garage Control(s), Microwave, Microwave Hood Fan, Range Hood, Refrigerator, See Remarks, Stove(s), Washer, Washer/Dryer Stacked
Laundry In Basement, Laundry Room, See Remarks, Upper Level
Exterior
Exterior Feature Playground, Private Entrance, Private Yard, Storage
Parking Features Double Garage Detached
Garage Spaces 2.0
Fence Fenced
Community Features Other, Park, Playground, Schools Nearby, Shopping Nearby, Sidewalks, Street Lights, Walking/Bike Paths
Amenities Available Day Care, Dog Run, Other, Park, Parking, Playground, Recreation Facilities
Roof Type Asphalt Shingle
Porch See Remarks
Lot Frontage 25.33
Total Parking Spaces 2
Building
Lot Description Back Lane, Back Yard, Street Lighting, Other, Rectangular Lot, See Remarks, Zero Lot Line
Dwelling Type House
Foundation Poured Concrete
Architectural Style 2 Storey
Level or Stories Two
Structure Type Concrete,See Remarks,Vinyl Siding
Others
Restrictions None Known
Tax ID 95059764
"Interested in this home? Or similar properties to this one? Reach out, let's talk about the next step."
GET MORE INFORMATION
- Tuscany, AB Homes For Sale
- Royal Oak, AB Homes For Sale
- Rocky Ridge, AB Homes For Sale
- Arbour Lake, AB Homes For Sale
- Hamptons, AB Homes For Sale
- Edgemont, AB Homes For Sale
- Citadel, AB Homes For Sale
- Scenic Acres, AB Homes For Sale
- Silver Springs, AB Homes For Sale
- Varsity, AB Homes For Sale
- Dalhousie, AB Homes For Sale
- Ranchlands, AB Homes For Sale
- Valley Ridge, AB Homes For Sale
- Crestmont, AB Homes For Sale
- Bearspaw_Calg, AB Homes For Sale
- Watermark, AB Homes For Sale
- Nolan Hill, AB Homes For Sale
- Sage Hill, AB Homes For Sale
- Evanston, AB Homes For Sale
- Kincora, AB Homes For Sale
- Sherwood, AB Homes For Sale




