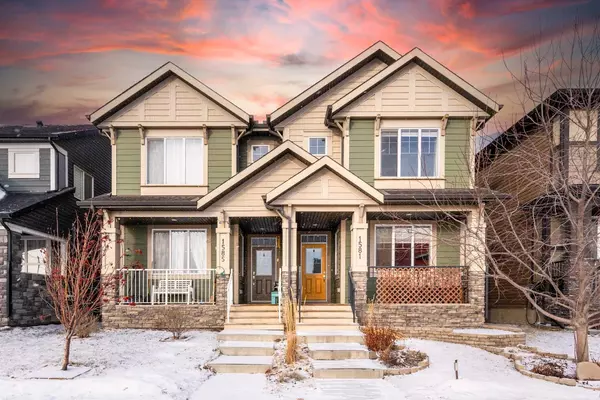UPDATED:
01/18/2025 01:15 AM
Key Details
Property Type Multi-Family
Sub Type Semi Detached (Half Duplex)
Listing Status Active
Purchase Type For Sale
Square Footage 1,575 sqft
Price per Sqft $342
Subdivision Legacy
MLS® Listing ID A2188236
Style 2 Storey,Side by Side
Bedrooms 3
Full Baths 2
Half Baths 1
HOA Fees $65/ann
HOA Y/N 1
Year Built 2015
Lot Size 2,530 Sqft
Acres 0.06
Property Description
The bright dining area, with expansive windows overlooking the backyard, enhances the sense of space, while the convenient rear boot room keeps outdoor elements at bay. Upstairs, the primary suite offers a tranquil retreat with a walk-in closet, custom shelving, and a luxurious 3-piece ensuite featuring a tiled shower and raised countertop. Two additional bedrooms, a 4-piece bathroom, and upstairs laundry ensure comfort and functionality for the whole family.
The fully fenced, low-maintenance backyard, complete with wood-style pavers and river rock, is perfect for relaxation. Located close to parks, playgrounds, schools, and all the amenities Legacy has to offer, this home is an exceptional opportunity. Schedule your showing today!
Location
Province AB
County Calgary
Area Cal Zone S
Zoning R-2M
Direction S
Rooms
Basement Full, Partially Finished
Interior
Interior Features Bathroom Rough-in, Closet Organizers, Granite Counters, High Ceilings, Kitchen Island, Open Floorplan, Pantry, Storage, Walk-In Closet(s)
Heating Forced Air
Cooling None
Flooring Carpet, Vinyl
Inclusions Exterior hose reels front and back, Front porch seating and cushions, all main floor wood and metal pipe shelves, front entry shoe cabinet and coat hook, Magnetic chalkboard calendar, Both wine racks and corner shel near back entry, back entry closet shoe rack, Laundry basket sorting system in master bath, Master walk-in closet organizer.
Appliance Dishwasher, Dryer, Electric Range, Microwave, Refrigerator, Washer
Laundry Upper Level
Exterior
Exterior Feature Garden, Playground
Parking Features Parking Pad
Fence Fenced
Community Features Park, Playground, Schools Nearby, Shopping Nearby, Sidewalks, Street Lights, Walking/Bike Paths
Amenities Available None
Roof Type Asphalt Shingle
Porch Front Porch, Patio
Lot Frontage 24.1
Total Parking Spaces 2
Building
Lot Description Back Lane, Back Yard, Front Yard, Lawn, Garden, Low Maintenance Landscape, Landscaped
Dwelling Type Duplex
Foundation Poured Concrete
Architectural Style 2 Storey, Side by Side
Level or Stories Two
Structure Type Concrete,Wood Frame
Others
Restrictions Restrictive Covenant-Building Design/Size
Tax ID 95249666
"Interested in this home? Or similar properties to this one? Reach out, let's talk about the next step."
GET MORE INFORMATION
- Tuscany, AB Homes For Sale
- Royal Oak, AB Homes For Sale
- Rocky Ridge, AB Homes For Sale
- Arbour Lake, AB Homes For Sale
- Hamptons, AB Homes For Sale
- Edgemont, AB Homes For Sale
- Citadel, AB Homes For Sale
- Scenic Acres, AB Homes For Sale
- Silver Springs, AB Homes For Sale
- Varsity, AB Homes For Sale
- Dalhousie, AB Homes For Sale
- Ranchlands, AB Homes For Sale
- Valley Ridge, AB Homes For Sale
- Crestmont, AB Homes For Sale
- Bearspaw_Calg, AB Homes For Sale
- Watermark, AB Homes For Sale
- Nolan Hill, AB Homes For Sale
- Sage Hill, AB Homes For Sale
- Evanston, AB Homes For Sale
- Kincora, AB Homes For Sale
- Sherwood, AB Homes For Sale




