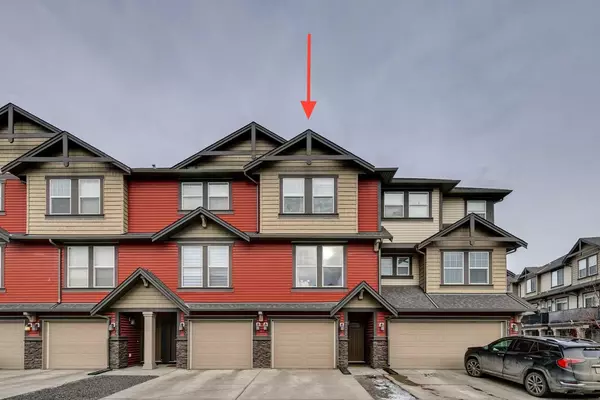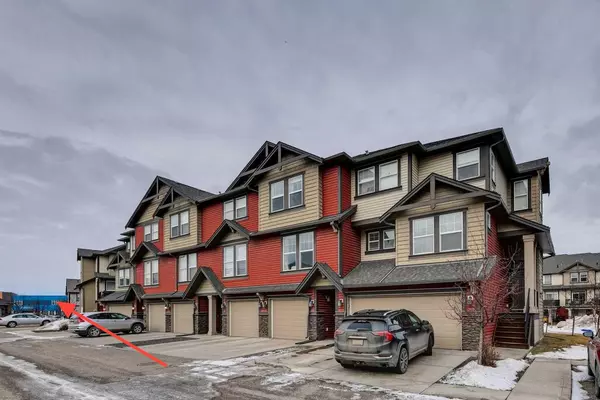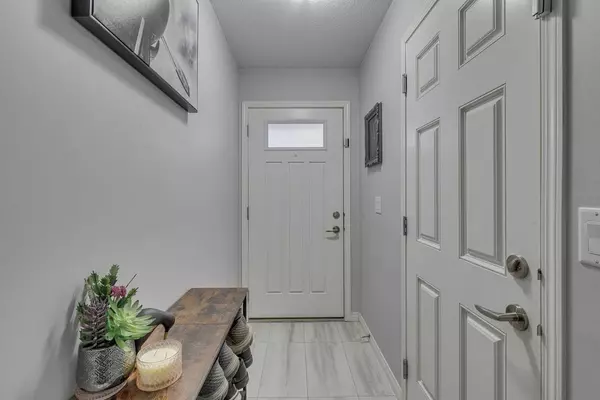UPDATED:
01/17/2025 02:45 AM
Key Details
Property Type Townhouse
Sub Type Row/Townhouse
Listing Status Active
Purchase Type For Sale
Square Footage 1,485 sqft
Price per Sqft $311
Subdivision Williamstown
MLS® Listing ID A2187708
Style 3 Storey
Bedrooms 3
Full Baths 2
Half Baths 1
Condo Fees $279/mo
Year Built 2013
Lot Size 1,838 Sqft
Acres 0.04
Property Description
Step inside and discover recent updates, including new carpet, entryway tile, and a fresh coat of paint. The main floor boasts 9' ceilings, a spacious open layout, and stylish laminate flooring. At the heart of the home is the bright living room, featuring a gorgeous linear electric fireplace—an inviting space to gather and relax. The kitchen is both functional and stunning, offering granite countertops, ample cabinetry, and newer appliances, making it perfect for cooking and entertaining. From here, step onto your private balcony overlooking serene green space—a tranquil spot for your morning coffee or evening unwinding. The lower level also features a second deck for even more outdoor enjoyment. Designed for comfort, this home includes central air conditioning and ceiling fans in the living room and all three bedrooms. The primary suite is a true retreat, complete with a spacious ensuite bathroom featuring double vanities and a glass shower. Two additional well-sized bedrooms and another full and half bathroom ensure there's plenty of room for everyone. The attached double tandem garage not only keeps your vehicles warm in the winter but also offers extra storage or space for a home gym. Low condo fees make this property even more appealing. Conveniently located directly across from Herons Crossing School, a K-8 institution, this home is perfect for families dreaming of a short school commute. The quiet, family-friendly community of Williamstown is surrounded by parks, pathways, shopping, and offers quick access to Highway 2.
Don't miss this incredible opportunity to own a meticulously cared-for townhome in an unbeatable location. Book your showing today!
Location
Province AB
County Airdrie
Zoning R2-T
Direction S
Rooms
Basement None
Interior
Interior Features Ceiling Fan(s)
Heating Forced Air, Natural Gas
Cooling Central Air
Flooring Carpet, Ceramic Tile, Laminate
Fireplaces Number 1
Fireplaces Type Electric
Inclusions TV bracket in living room
Appliance Central Air Conditioner, Dishwasher, Electric Stove, ENERGY STAR Qualified Appliances, Garage Control(s), Microwave Hood Fan, Refrigerator, Washer/Dryer Stacked, Window Coverings
Laundry Upper Level
Exterior
Exterior Feature Balcony, Courtyard, Private Entrance
Parking Features Double Garage Attached, Driveway, Tandem
Garage Spaces 2.0
Fence None
Community Features Park, Playground, Schools Nearby, Shopping Nearby, Walking/Bike Paths
Amenities Available Snow Removal, Visitor Parking
Roof Type Asphalt Shingle
Porch Balcony(s), Rear Porch
Total Parking Spaces 3
Building
Lot Description No Neighbours Behind
Dwelling Type Five Plus
Foundation Poured Concrete
Architectural Style 3 Storey
Level or Stories Two
Structure Type Vinyl Siding,Wood Frame
Others
HOA Fee Include Insurance,Maintenance Grounds,Professional Management,Reserve Fund Contributions,Snow Removal
Restrictions None Known
Tax ID 93056834
Pets Allowed Restrictions, Yes
"Interested in this home? Or similar properties to this one? Reach out, let's talk about the next step."
GET MORE INFORMATION
- Tuscany, AB Homes For Sale
- Royal Oak, AB Homes For Sale
- Rocky Ridge, AB Homes For Sale
- Arbour Lake, AB Homes For Sale
- Hamptons, AB Homes For Sale
- Edgemont, AB Homes For Sale
- Citadel, AB Homes For Sale
- Scenic Acres, AB Homes For Sale
- Silver Springs, AB Homes For Sale
- Varsity, AB Homes For Sale
- Dalhousie, AB Homes For Sale
- Ranchlands, AB Homes For Sale
- Valley Ridge, AB Homes For Sale
- Crestmont, AB Homes For Sale
- Bearspaw_Calg, AB Homes For Sale
- Watermark, AB Homes For Sale
- Nolan Hill, AB Homes For Sale
- Sage Hill, AB Homes For Sale
- Evanston, AB Homes For Sale
- Kincora, AB Homes For Sale
- Sherwood, AB Homes For Sale




