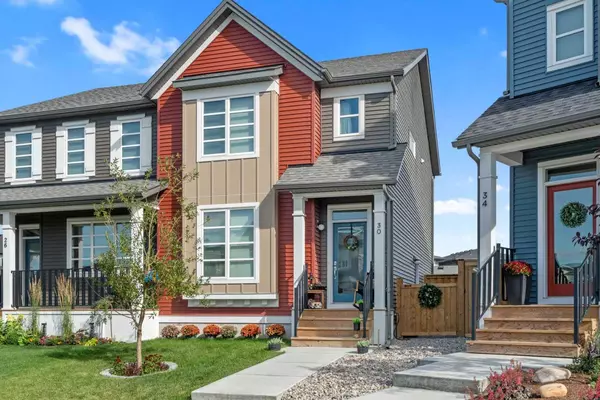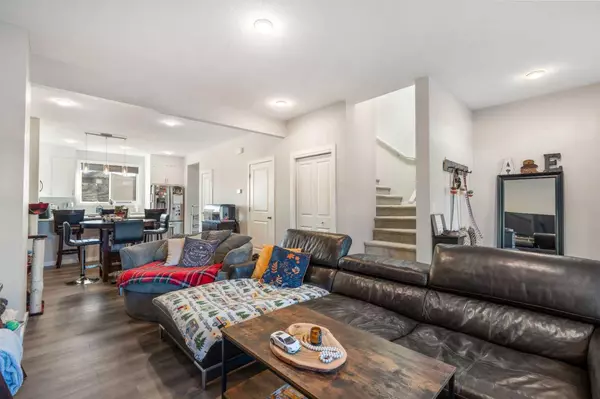UPDATED:
01/17/2025 09:55 PM
Key Details
Property Type Multi-Family
Sub Type Semi Detached (Half Duplex)
Listing Status Active
Purchase Type For Sale
Square Footage 1,465 sqft
Price per Sqft $409
Subdivision Lanark
MLS® Listing ID A2188215
Style 2 Storey,Side by Side
Bedrooms 4
Full Baths 3
Half Baths 1
HOA Fees $136/ann
HOA Y/N 1
Year Built 2021
Lot Size 4,628 Sqft
Acres 0.11
Property Description
There is a separate side entrance to the fully finished basement which was finished by the builder. This space has never been rented but can be used as an illegal basement suite. This custom finished space offers a spacious rec room, a fourth bedroom, another full bathroom, separate laundry as well as a functional kitchenette. The basement has excellent potential to generate income or can be used for the modern conveniences that a growing and busy family needs.
The massive landscaped backyard boasts RV parking space beside your Double detached garage. There is a natural gas line at the deck for your BBQ and the owner has "roughed in" a natural gas line to the garage for the future install of a heater. There is plenty of space to add additional storage in this large yard if needed. Situated across from very cute park and just a stones throw to a community rink and open field. This vibrant and safe family oriented neighborhood features extensive pathways, ponds, parks, and playgrounds. Enjoy quick access to Deerfoot, Stoney Trail, CrossIron Mills, Costco, and the airport.
This move-in-ready home perfectly combines luxury, location, functionality and lifestyle—don't miss it!
Location
Province AB
County Airdrie
Zoning R2
Direction NW
Rooms
Basement Separate/Exterior Entry, Finished, Full, Suite
Interior
Interior Features Breakfast Bar, No Smoking Home, See Remarks, Separate Entrance, Stone Counters, Vinyl Windows
Heating Forced Air
Cooling Central Air
Flooring Carpet, Vinyl Plank
Inclusions AC
Appliance Dishwasher, Electric Stove, Range Hood, Refrigerator, See Remarks, Washer/Dryer, Washer/Dryer Stacked, Window Coverings
Laundry Lower Level, Multiple Locations, See Remarks, Upper Level
Exterior
Exterior Feature Private Yard, RV Hookup
Parking Features Double Garage Detached, RV Access/Parking
Garage Spaces 2.0
Fence Fenced
Community Features Other, Park, Playground, Schools Nearby, Shopping Nearby, Sidewalks, Street Lights, Walking/Bike Paths
Amenities Available None
Roof Type Asphalt Shingle
Porch Deck
Lot Frontage 23.98
Total Parking Spaces 2
Building
Lot Description Back Lane, Back Yard, Front Yard, See Remarks
Dwelling Type Duplex
Foundation Poured Concrete
Architectural Style 2 Storey, Side by Side
Level or Stories Two
Structure Type Vinyl Siding,Wood Frame
Others
Restrictions None Known
Tax ID 93080484
"Interested in this home? Or similar properties to this one? Reach out, let's talk about the next step."
GET MORE INFORMATION
- Tuscany, AB Homes For Sale
- Royal Oak, AB Homes For Sale
- Rocky Ridge, AB Homes For Sale
- Arbour Lake, AB Homes For Sale
- Hamptons, AB Homes For Sale
- Edgemont, AB Homes For Sale
- Citadel, AB Homes For Sale
- Scenic Acres, AB Homes For Sale
- Silver Springs, AB Homes For Sale
- Varsity, AB Homes For Sale
- Dalhousie, AB Homes For Sale
- Ranchlands, AB Homes For Sale
- Valley Ridge, AB Homes For Sale
- Crestmont, AB Homes For Sale
- Bearspaw_Calg, AB Homes For Sale
- Watermark, AB Homes For Sale
- Nolan Hill, AB Homes For Sale
- Sage Hill, AB Homes For Sale
- Evanston, AB Homes For Sale
- Kincora, AB Homes For Sale
- Sherwood, AB Homes For Sale




