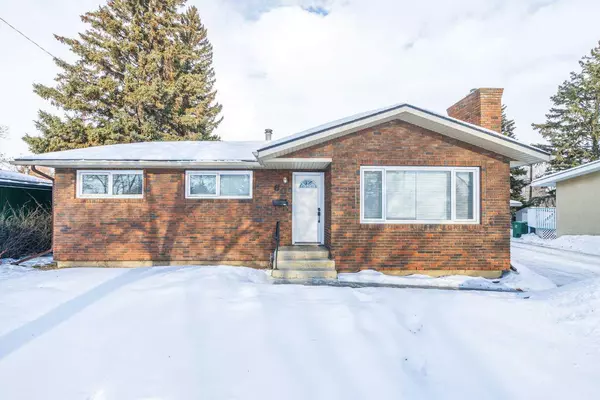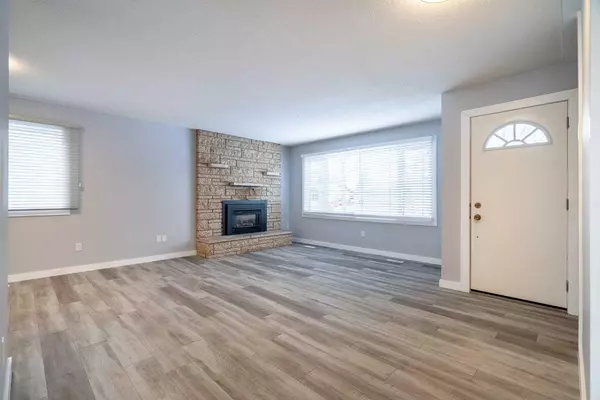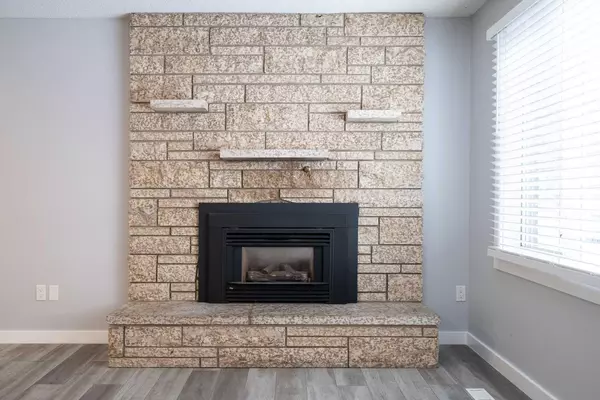UPDATED:
01/17/2025 10:25 PM
Key Details
Property Type Single Family Home
Sub Type Detached
Listing Status Active
Purchase Type For Sale
Square Footage 1,150 sqft
Price per Sqft $234
Subdivision West Lloydminster
MLS® Listing ID A2188544
Style Bungalow
Bedrooms 2
Full Baths 3
Year Built 1967
Lot Size 6,595 Sqft
Acres 0.15
Property Description
Location
Province AB
County Lloydminster
Area West Lloydminster
Zoning R1
Direction S
Rooms
Basement Finished, Full
Interior
Interior Features See Remarks, Walk-In Closet(s)
Heating Forced Air, Natural Gas
Cooling None
Flooring Carpet, Concrete, Tile, Vinyl Plank
Fireplaces Number 1
Fireplaces Type Gas
Inclusions Natural Gas BBQ Hookup
Appliance Dishwasher, Freezer, Microwave, Range Hood, Refrigerator, Stove(s), Washer/Dryer, Window Coverings
Laundry In Basement
Exterior
Exterior Feature Private Yard
Parking Features Concrete Driveway, Parking Pad
Fence Fenced
Community Features Park, Playground, Pool
Roof Type Asphalt Shingle
Porch Deck
Lot Frontage 60.01
Exposure S
Total Parking Spaces 2
Building
Lot Description Lawn, Rectangular Lot, Treed
Dwelling Type House
Foundation Poured Concrete
Architectural Style Bungalow
Level or Stories One
Structure Type Brick,Vinyl Siding,Wood Frame
Others
Restrictions None Known
Tax ID 56548376
"Interested in this home? Or similar properties to this one? Reach out, let's talk about the next step."
GET MORE INFORMATION
- Tuscany, AB Homes For Sale
- Royal Oak, AB Homes For Sale
- Rocky Ridge, AB Homes For Sale
- Arbour Lake, AB Homes For Sale
- Hamptons, AB Homes For Sale
- Edgemont, AB Homes For Sale
- Citadel, AB Homes For Sale
- Scenic Acres, AB Homes For Sale
- Silver Springs, AB Homes For Sale
- Varsity, AB Homes For Sale
- Dalhousie, AB Homes For Sale
- Ranchlands, AB Homes For Sale
- Valley Ridge, AB Homes For Sale
- Crestmont, AB Homes For Sale
- Bearspaw_Calg, AB Homes For Sale
- Watermark, AB Homes For Sale
- Nolan Hill, AB Homes For Sale
- Sage Hill, AB Homes For Sale
- Evanston, AB Homes For Sale
- Kincora, AB Homes For Sale
- Sherwood, AB Homes For Sale




