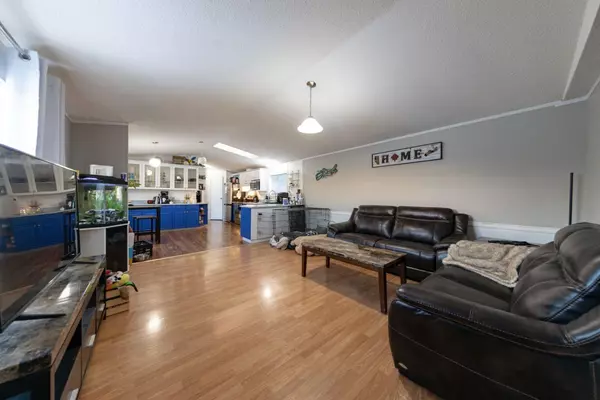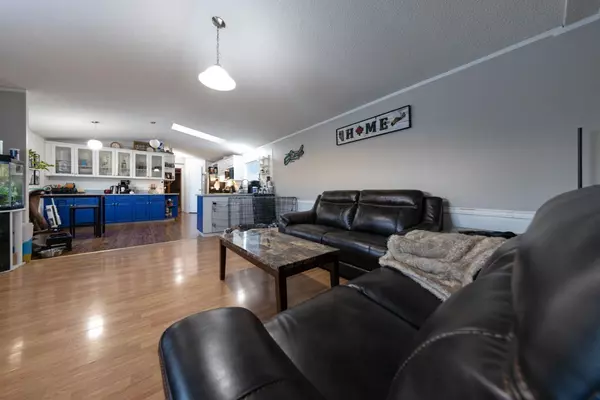UPDATED:
01/18/2025 01:15 AM
Key Details
Property Type Single Family Home
Sub Type Detached
Listing Status Active
Purchase Type For Sale
Square Footage 1,252 sqft
Price per Sqft $111
Subdivision West Lloydminster
MLS® Listing ID A2188559
Style Mobile
Bedrooms 3
Full Baths 2
Condo Fees $260/mo
HOA Fees $260/mo
HOA Y/N 1
Year Built 2002
Lot Size 5,166 Sqft
Acres 0.12
Property Description
Step into the spacious master suite, where you'll find a large walk-in closet and a full ensuite featuring a luxurious soaker tub—your perfect retreat after a long day. The other two bedrooms are tucked away on the opposite end of the home, sharing a full bathroom, creating the perfect balance of privacy and functionality.
The kitchen is a standout, with ample counter space, a corner pantry, and plenty of storage for all your cooking essentials. Whether you're hosting or just enjoying a quiet evening in, this space is designed to impress.
Outside, the completely fenced yard is ready for kids, pets, or simply relaxing in your own outdoor oasis. A handy storage shed adds extra convenience, and with all appliances included, this home truly delivers the full package!
Don't miss out on this incredible opportunity to own a beautifully upgraded home in Lakeland Greens.
Location
Province AB
County Lloydminster
Area West Lloydminster
Zoning RMH
Direction S
Rooms
Basement None
Interior
Interior Features Breakfast Bar, Ceiling Fan(s), Laminate Counters, Pantry
Heating Forced Air, Natural Gas
Cooling Central Air
Flooring Carpet, Laminate, Vinyl
Inclusions none
Appliance Dishwasher, Electric Stove, Refrigerator, Washer/Dryer, Window Coverings
Laundry Laundry Room
Exterior
Exterior Feature Private Yard
Parking Features Parking Pad
Fence Fenced
Community Features None
Amenities Available None
Roof Type Asphalt Shingle
Porch Deck
Lot Frontage 20.0
Total Parking Spaces 2
Building
Lot Description Few Trees, Lawn, Level, Rectangular Lot
Dwelling Type Manufactured House
Foundation Piling(s)
Architectural Style Mobile
Level or Stories One
Structure Type Wood Frame
Others
HOA Fee Include Maintenance Grounds,Professional Management,Reserve Fund Contributions,Snow Removal,Trash
Restrictions None Known
Tax ID 56791473
Pets Allowed Yes
"Interested in this home? Or similar properties to this one? Reach out, let's talk about the next step."
GET MORE INFORMATION
- Tuscany, AB Homes For Sale
- Royal Oak, AB Homes For Sale
- Rocky Ridge, AB Homes For Sale
- Arbour Lake, AB Homes For Sale
- Hamptons, AB Homes For Sale
- Edgemont, AB Homes For Sale
- Citadel, AB Homes For Sale
- Scenic Acres, AB Homes For Sale
- Silver Springs, AB Homes For Sale
- Varsity, AB Homes For Sale
- Dalhousie, AB Homes For Sale
- Ranchlands, AB Homes For Sale
- Valley Ridge, AB Homes For Sale
- Crestmont, AB Homes For Sale
- Bearspaw_Calg, AB Homes For Sale
- Watermark, AB Homes For Sale
- Nolan Hill, AB Homes For Sale
- Sage Hill, AB Homes For Sale
- Evanston, AB Homes For Sale
- Kincora, AB Homes For Sale
- Sherwood, AB Homes For Sale




