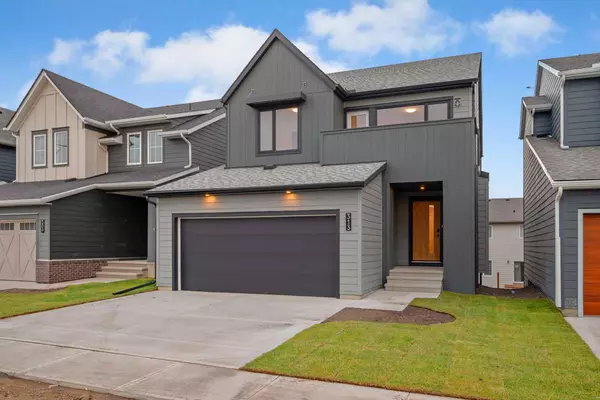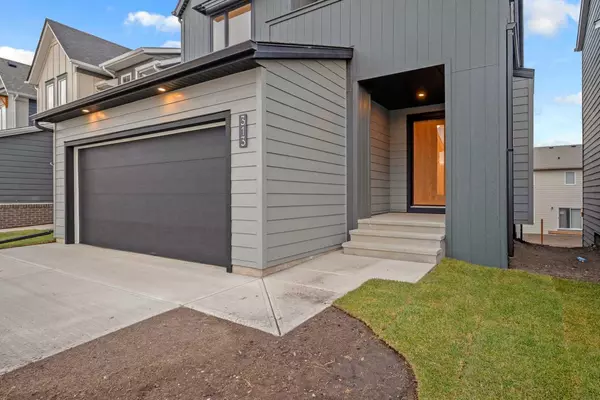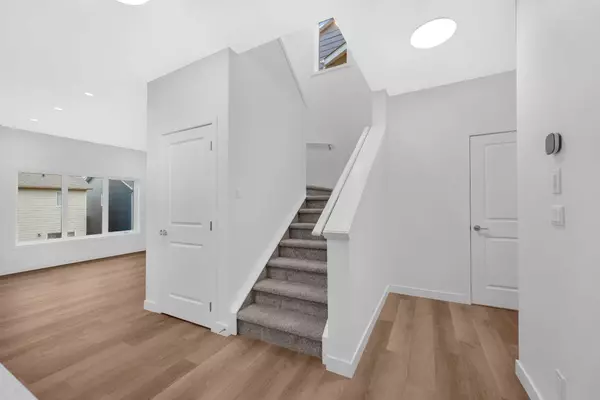UPDATED:
01/18/2025 12:40 AM
Key Details
Property Type Single Family Home
Sub Type Detached
Listing Status Active
Purchase Type For Sale
Square Footage 1,958 sqft
Price per Sqft $354
Subdivision Wildflower
MLS® Listing ID A2188591
Style 2 Storey
Bedrooms 3
Full Baths 2
Half Baths 1
HOA Fees $500/ann
HOA Y/N 1
Year Built 2024
Lot Size 3,600 Sqft
Acres 0.08
Property Description
Location
Province AB
County Airdrie
Zoning R-1
Direction W
Rooms
Basement Full, Walk-Out To Grade
Interior
Interior Features High Ceilings, Kitchen Island, Open Floorplan, Pantry, Quartz Counters, Smart Home
Heating Central, Forced Air
Cooling None
Flooring Carpet, Ceramic Tile, Vinyl Plank
Appliance Dishwasher, Dryer, Electric Range, Garage Control(s), Microwave, Refrigerator, Washer
Laundry In Unit, Laundry Room, Upper Level
Exterior
Exterior Feature Balcony, Garden, Playground
Parking Features 220 Volt Wiring, Double Garage Attached, Driveway
Garage Spaces 2.0
Fence None
Community Features Park, Playground, Pool, Schools Nearby, Shopping Nearby, Sidewalks, Street Lights, Walking/Bike Paths
Amenities Available None
Roof Type Asphalt Shingle
Porch Deck, Front Porch
Lot Frontage 36.0
Exposure W
Total Parking Spaces 4
Building
Lot Description Landscaped, Rectangular Lot
Dwelling Type House
Foundation Poured Concrete
Architectural Style 2 Storey
Level or Stories Two
Structure Type Composite Siding,Concrete,Wood Frame
New Construction Yes
Others
Restrictions None Known
"Interested in this home? Or similar properties to this one? Reach out, let's talk about the next step."
GET MORE INFORMATION
- Tuscany, AB Homes For Sale
- Royal Oak, AB Homes For Sale
- Rocky Ridge, AB Homes For Sale
- Arbour Lake, AB Homes For Sale
- Hamptons, AB Homes For Sale
- Edgemont, AB Homes For Sale
- Citadel, AB Homes For Sale
- Scenic Acres, AB Homes For Sale
- Silver Springs, AB Homes For Sale
- Varsity, AB Homes For Sale
- Dalhousie, AB Homes For Sale
- Ranchlands, AB Homes For Sale
- Valley Ridge, AB Homes For Sale
- Crestmont, AB Homes For Sale
- Bearspaw_Calg, AB Homes For Sale
- Watermark, AB Homes For Sale
- Nolan Hill, AB Homes For Sale
- Sage Hill, AB Homes For Sale
- Evanston, AB Homes For Sale
- Kincora, AB Homes For Sale
- Sherwood, AB Homes For Sale




