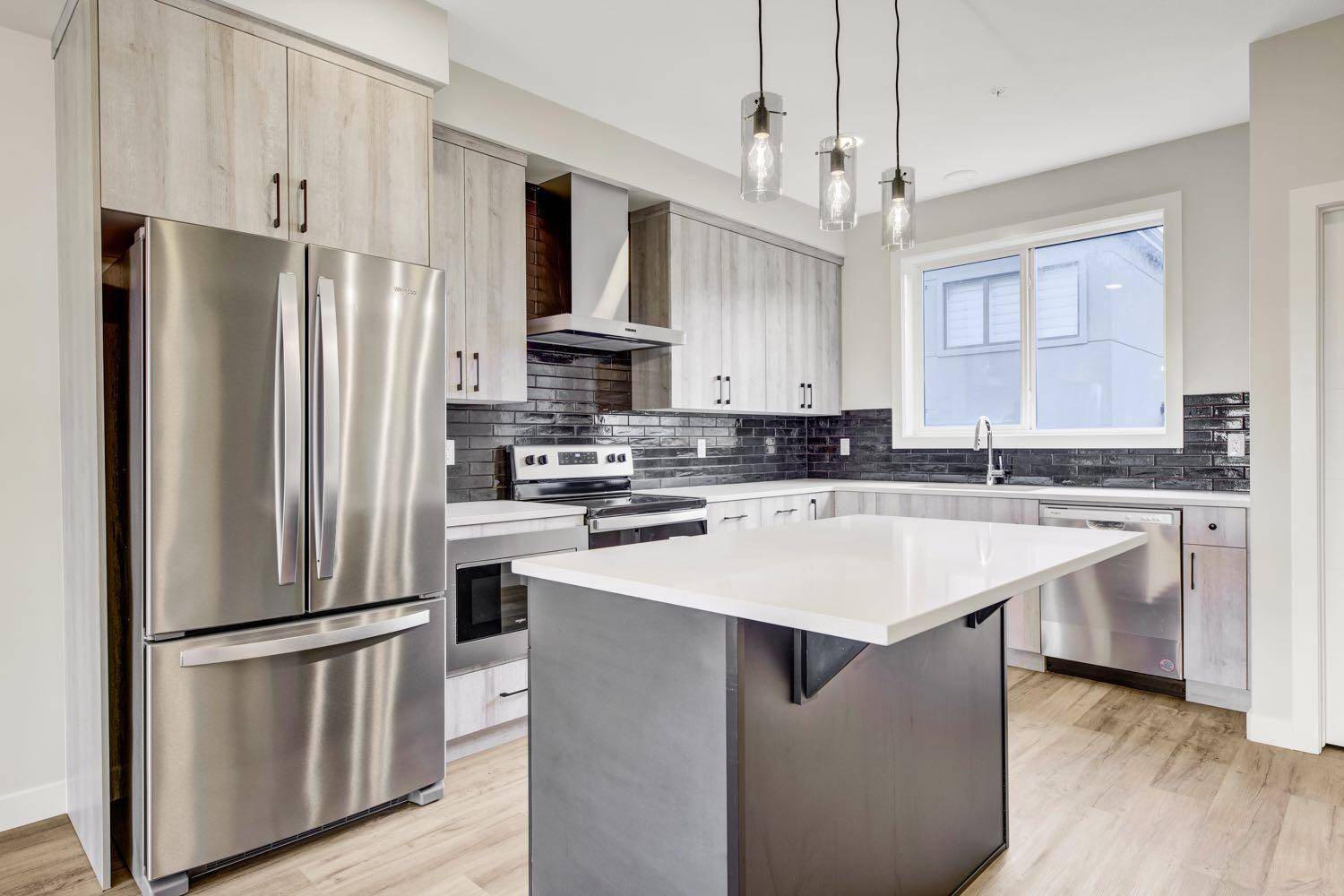UPDATED:
Key Details
Property Type Townhouse
Sub Type Row/Townhouse
Listing Status Active
Purchase Type For Sale
Square Footage 1,490 sqft
Price per Sqft $473
MLS® Listing ID A2191083
Style Townhouse
Bedrooms 5
Full Baths 3
Half Baths 1
Year Built 2024
Lot Size 2,280 Sqft
Acres 0.05
Property Sub-Type Row/Townhouse
Property Description
Location
Province AB
County Edmonton
Zoning RF4
Direction NW
Rooms
Basement Finished, Full
Interior
Interior Features Closet Organizers, High Ceilings, Storage, Vinyl Windows
Heating In Floor, Geothermal, Heat Pump
Cooling Other
Flooring Carpet, Tile, Vinyl Plank
Inclusions 2 Fridges, 2 Stoves, 2 Washers, 2 Dryers, Hood Fan, Microwave Hood Fan, 2 Dishwashers,
Appliance Built-In Oven, Central Air Conditioner, Dishwasher, Dryer, Electric Stove, Garage Control(s), Microwave, Refrigerator, Washer
Laundry See Remarks
Exterior
Exterior Feature Other
Parking Features Double Garage Detached, Off Street
Garage Spaces 2.0
Fence Fenced
Community Features Playground, Shopping Nearby
Roof Type Flat
Porch Rooftop Patio
Lot Frontage 20.0
Total Parking Spaces 4
Building
Lot Description Back Lane, Landscaped, Low Maintenance Landscape
Dwelling Type Other
Foundation Poured Concrete
Architectural Style Townhouse
Level or Stories Two
Structure Type Brick,Composite Siding,Stucco
New Construction Yes
Others
Restrictions Restrictive Covenant
"Interested in this home? Or similar properties to this one? Reach out, let's talk about the next step."
GET MORE INFORMATION
- Tuscany, AB Homes For Sale
- Royal Oak, AB Homes For Sale
- Rocky Ridge, AB Homes For Sale
- Arbour Lake, AB Homes For Sale
- Hamptons, AB Homes For Sale
- Edgemont, AB Homes For Sale
- Citadel, AB Homes For Sale
- Scenic Acres, AB Homes For Sale
- Silver Springs, AB Homes For Sale
- Varsity, AB Homes For Sale
- Dalhousie, AB Homes For Sale
- Ranchlands, AB Homes For Sale
- Valley Ridge, AB Homes For Sale
- Crestmont, AB Homes For Sale
- Bearspaw_Calg, AB Homes For Sale
- Watermark, AB Homes For Sale
- Nolan Hill, AB Homes For Sale
- Sage Hill, AB Homes For Sale
- Evanston, AB Homes For Sale
- Kincora, AB Homes For Sale
- Sherwood, AB Homes For Sale




