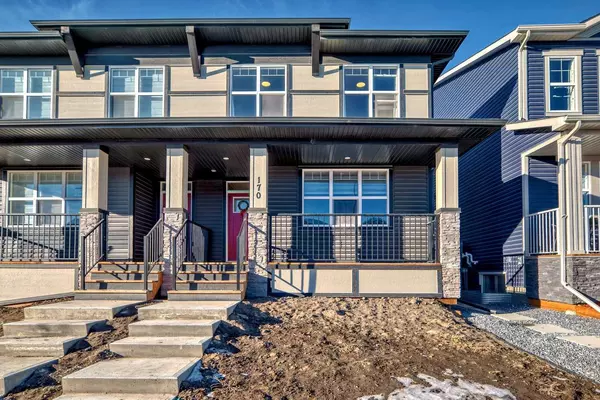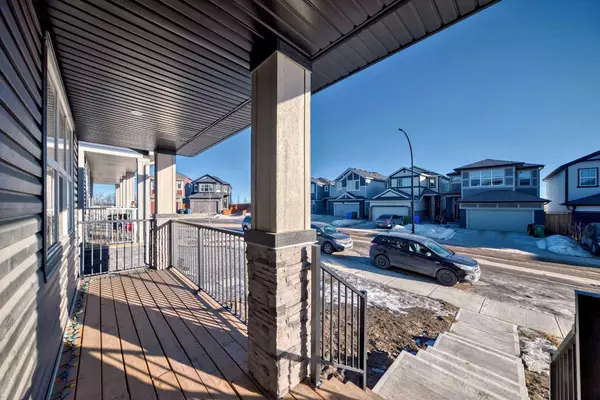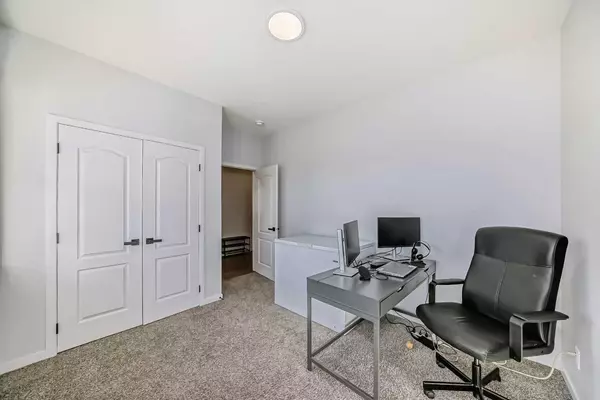UPDATED:
02/13/2025 12:30 AM
Key Details
Property Type Multi-Family
Sub Type Semi Detached (Half Duplex)
Listing Status Active
Purchase Type For Sale
Square Footage 1,815 sqft
Price per Sqft $380
Subdivision Legacy
MLS® Listing ID A2191186
Style 2 Storey,Side by Side
Bedrooms 6
Full Baths 4
HOA Fees $60/ann
HOA Y/N 1
Year Built 2023
Lot Size 2,528 Sqft
Acres 0.06
Property Sub-Type Semi Detached (Half Duplex)
Property Description
Step inside and be welcomed by an open-concept main floor that seamlessly blends style and functionality. The inviting living room flows effortlessly into the dining area and a chef's kitchen designed to impress. Featuring sleek granite countertops, stainless steel appliances, a large pantry, and ample counter and cabinet space, this kitchen is both practical and elegant.
The main floor also includes a versatile bedroom/office space and a full bathroom, catering to work-from-home needs or providing an ideal guest suite.
Upstairs, privacy and comfort take center stage. The primary suite offers a serene retreat with a walk-in closet and a 4-piece ensuite featuring a stand-up shower. Two additional bedrooms are situated on the opposite side of the upper level, ensuring separation and tranquility. An extra living room on this floor provides additional family space, perfect for relaxation or entertainment. A full 4-piece bath and a conveniently located laundry room complete this thoughtfully designed level.
The fully finished legal basement is a true highlight, offering endless possibilities. It features a tenant-occupied 2-bedroom legal suite, providing excellent rental income potential. Additionally, the basement includes a 4-piece bath and ample storage space. This versatile area is ideal for guests, extended family, or additional income opportunities.
Parking is located at the back of the property, featuring a spacious parking pad that accommodates two cars.
Legacy is more than a neighborhood; it's a thriving, family-friendly community. Enjoy the convenience of parks, scenic pathways, top-rated schools, shopping centers, and dining options. With easy access to Macleod Trail and Stoney Trail, commuting is effortless while maintaining a peaceful suburban lifestyle.
This duplex is not just a property—it's a perfect blend of style, comfort, and convenience. Don't miss your opportunity to make it yours!
Location
Province AB
County Calgary
Area Cal Zone S
Zoning R-G
Direction SE
Rooms
Basement Full, Suite
Interior
Interior Features Kitchen Island, No Animal Home, Quartz Counters
Heating Central, Forced Air, Natural Gas
Cooling None
Flooring Carpet, Vinyl Plank
Appliance Dishwasher, Dryer, Electric Cooktop, Electric Oven, Gas Water Heater, Refrigerator
Laundry In Basement, Upper Level
Exterior
Exterior Feature Balcony, Private Entrance
Parking Features Parking Pad
Fence Partial
Community Features Park, Playground, Schools Nearby, Sidewalks, Street Lights
Amenities Available None
Roof Type Asphalt Shingle
Porch Deck
Lot Frontage 24.08
Total Parking Spaces 2
Building
Lot Description Back Lane, Back Yard, Rectangular Lot
Dwelling Type Duplex
Foundation Poured Concrete
Architectural Style 2 Storey, Side by Side
Level or Stories Two
Structure Type Concrete,Vinyl Siding,Wood Frame
Others
Restrictions None Known
Tax ID 95199586
"Interested in this home? Or similar properties to this one? Reach out, let's talk about the next step."
GET MORE INFORMATION
- Tuscany, AB Homes For Sale
- Royal Oak, AB Homes For Sale
- Rocky Ridge, AB Homes For Sale
- Arbour Lake, AB Homes For Sale
- Hamptons, AB Homes For Sale
- Edgemont, AB Homes For Sale
- Citadel, AB Homes For Sale
- Scenic Acres, AB Homes For Sale
- Silver Springs, AB Homes For Sale
- Varsity, AB Homes For Sale
- Dalhousie, AB Homes For Sale
- Ranchlands, AB Homes For Sale
- Valley Ridge, AB Homes For Sale
- Crestmont, AB Homes For Sale
- Bearspaw_Calg, AB Homes For Sale
- Watermark, AB Homes For Sale
- Nolan Hill, AB Homes For Sale
- Sage Hill, AB Homes For Sale
- Evanston, AB Homes For Sale
- Kincora, AB Homes For Sale
- Sherwood, AB Homes For Sale




