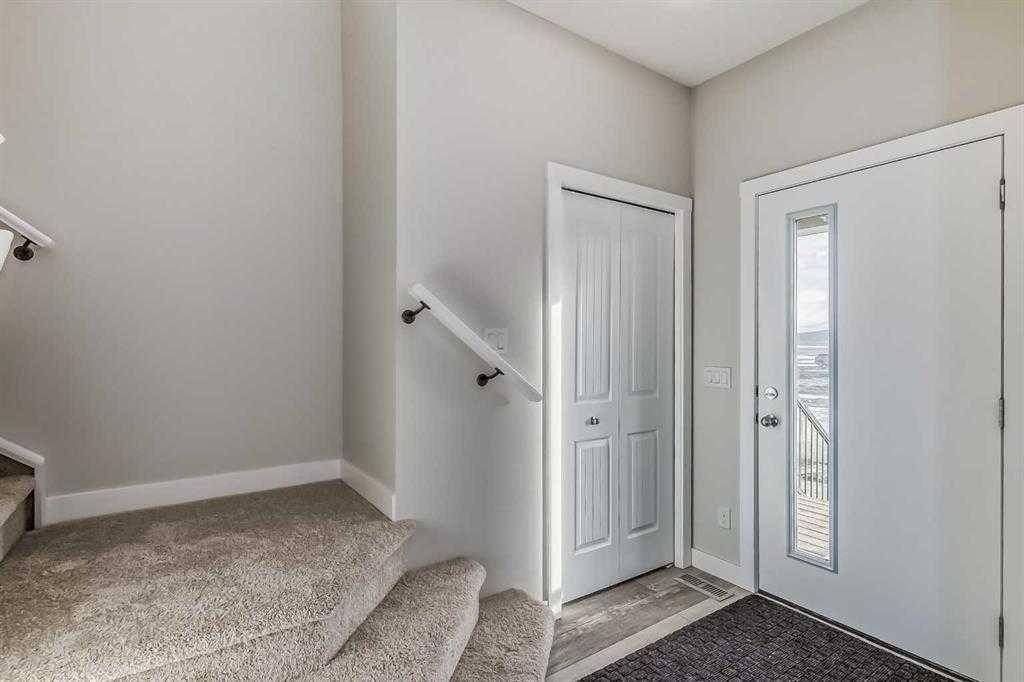UPDATED:
Key Details
Property Type Multi-Family
Sub Type Semi Detached (Half Duplex)
Listing Status Active
Purchase Type For Sale
Square Footage 1,624 sqft
Price per Sqft $412
Subdivision Pine Creek
MLS® Listing ID A2190237
Style 2 Storey,Attached-Up/Down
Bedrooms 4
Full Baths 3
Half Baths 1
Year Built 2023
Lot Size 3,379 Sqft
Acres 0.08
Property Sub-Type Semi Detached (Half Duplex)
Property Description
Step inside to an open-concept floor plan with 3 spacious bedrooms, 2.5 baths, and modern finishes throughout. The gourmet kitchen boasts high-end cabinetry, quartz countertops, a large island with an eating bar, and stainless steel appliances—perfect for entertaining! Home features Smart home devices (Google door lock, Nest door bell/camera, Nest thermostat, Google speakers, etc). Luxury laminate flooring flows seamlessly through the main level, leading to a sunny back deck and a fully sodded front yard.
Downstairs, the fully finished basement suite offers a generous living space, full kitchen, and a large bedroom, ideal for tenants or extended family.
Located in a prime neighborhood, this home is steps from golf courses, shopping, public transit, and the future LRT & recreation center.
Location
Province AB
County Calgary
Area Cal Zone S
Zoning R-Gm
Direction E
Rooms
Basement Finished, Full
Interior
Interior Features Granite Counters, Kitchen Island, No Animal Home, No Smoking Home, Pantry, Quartz Counters
Heating Forced Air, Natural Gas
Cooling None
Flooring Carpet, Laminate, Linoleum
Inclusions None
Appliance Dishwasher, Electric Stove, Microwave Hood Fan, Range Hood, Refrigerator, Washer/Dryer Stacked
Laundry In Basement, Laundry Room
Exterior
Exterior Feature Lighting
Parking Features Off Street
Fence None
Community Features Playground, Sidewalks, Street Lights
Roof Type Asphalt Shingle
Porch Front Porch
Lot Frontage 24.61
Building
Lot Description Rectangular Lot
Dwelling Type Duplex
Foundation Poured Concrete
Sewer Public Sewer
Water Public
Architectural Style 2 Storey, Attached-Up/Down
Level or Stories Two
Structure Type Vinyl Siding
Others
Restrictions Encroachment
Virtual Tour https://youtu.be/sB0Xtae8lqg?si=JnUels8WxjBk5JXO
"Interested in this home? Or similar properties to this one? Reach out, let's talk about the next step."
GET MORE INFORMATION
- Tuscany, AB Homes For Sale
- Royal Oak, AB Homes For Sale
- Rocky Ridge, AB Homes For Sale
- Arbour Lake, AB Homes For Sale
- Hamptons, AB Homes For Sale
- Edgemont, AB Homes For Sale
- Citadel, AB Homes For Sale
- Scenic Acres, AB Homes For Sale
- Silver Springs, AB Homes For Sale
- Varsity, AB Homes For Sale
- Dalhousie, AB Homes For Sale
- Ranchlands, AB Homes For Sale
- Valley Ridge, AB Homes For Sale
- Crestmont, AB Homes For Sale
- Bearspaw_Calg, AB Homes For Sale
- Watermark, AB Homes For Sale
- Nolan Hill, AB Homes For Sale
- Sage Hill, AB Homes For Sale
- Evanston, AB Homes For Sale
- Kincora, AB Homes For Sale
- Sherwood, AB Homes For Sale




