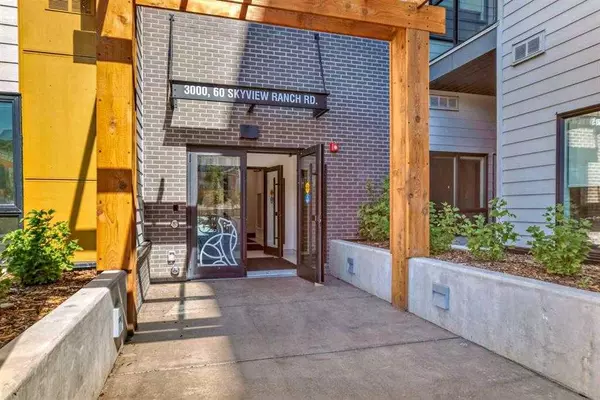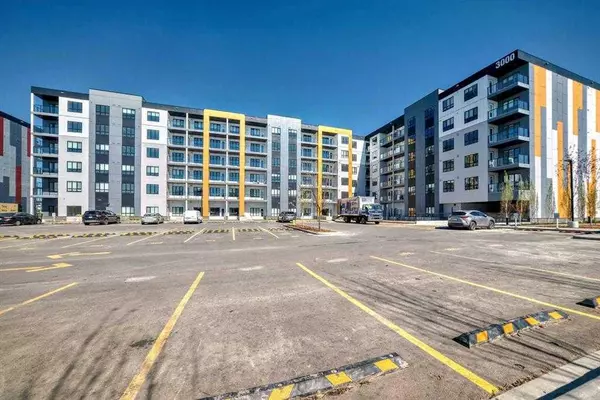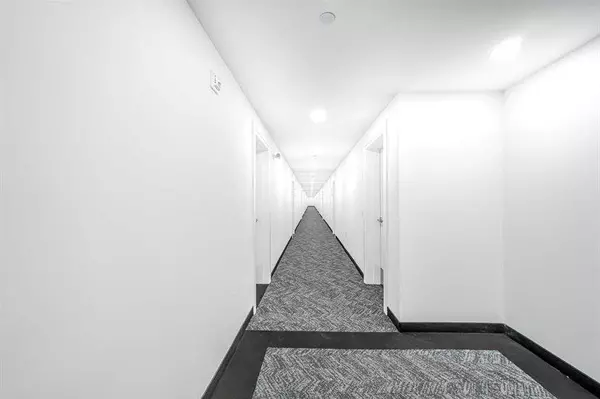UPDATED:
02/04/2025 06:05 PM
Key Details
Property Type Condo
Sub Type Apartment
Listing Status Active
Purchase Type For Sale
Square Footage 816 sqft
Price per Sqft $453
Subdivision Skyview Ranch
MLS® Listing ID A2192114
Style High-Rise (5+)
Bedrooms 2
Full Baths 2
Condo Fees $352/mo
HOA Fees $78/ann
HOA Y/N 1
Year Built 2024
Property Sub-Type Apartment
Property Description
The interior boasts luxury vinyl plank flooring with acoustic underlay, enhancing the open-concept living area that connects the living room, dining area, and kitchen. The kitchen is designed with sleek quartz countertops, a central island with seating, and smooth panel cabinetry with anti-scuff hardware. It also includes stainless steel appliances.
The owner's retreat offers a large bedroom, a walk-through closet, and a luxurious 3-piece ensuite featuring luxury vinyl tile and a quartz countertop. A generously sized second bedroom plus 2nd full bath and in-suite laundry complete the space.
The building is built with energy-efficient systems, including mechanical and window design, ensuring long-term sustainability. Its prime location places you steps away from parks, playgrounds, sportsplexes, and schools, with shopping, dining, and amenities nearby. With a quick 9-minute drive to Calgary International Airport and just 20 minutes to downtown, this condo is ideally positioned for easy access to Stoney Trail for commuting to all parts of the city.
Discover this exceptional property in person—contact your favorite REALTOR® to schedule a showing today!
Location
Province AB
County Calgary
Area Cal Zone Ne
Zoning M-H1
Direction S
Interior
Interior Features Kitchen Island, No Animal Home, No Smoking Home, Quartz Counters
Heating Forced Air
Cooling None
Flooring Ceramic Tile, Vinyl Plank
Appliance Dishwasher, Electric Stove, Microwave Hood Fan, Refrigerator, Washer/Dryer Stacked
Laundry In Unit
Exterior
Exterior Feature Balcony
Parking Features Underground
Community Features Playground, Schools Nearby, Shopping Nearby, Sidewalks
Amenities Available Elevator(s)
Roof Type Asphalt Shingle
Porch Balcony(s)
Exposure S
Total Parking Spaces 1
Building
Dwelling Type High Rise (5+ stories)
Story 5
Architectural Style High-Rise (5+)
Level or Stories Single Level Unit
Structure Type Aluminum Siding ,Brick
New Construction Yes
Others
HOA Fee Include Common Area Maintenance,Reserve Fund Contributions,Sewer,Snow Removal,Trash,Water
Restrictions None Known
Tax ID 95061856
Pets Allowed Call
"Interested in this home? Or similar properties to this one? Reach out, let's talk about the next step."
GET MORE INFORMATION
- Tuscany, AB Homes For Sale
- Royal Oak, AB Homes For Sale
- Rocky Ridge, AB Homes For Sale
- Arbour Lake, AB Homes For Sale
- Hamptons, AB Homes For Sale
- Edgemont, AB Homes For Sale
- Citadel, AB Homes For Sale
- Scenic Acres, AB Homes For Sale
- Silver Springs, AB Homes For Sale
- Varsity, AB Homes For Sale
- Dalhousie, AB Homes For Sale
- Ranchlands, AB Homes For Sale
- Valley Ridge, AB Homes For Sale
- Crestmont, AB Homes For Sale
- Bearspaw_Calg, AB Homes For Sale
- Watermark, AB Homes For Sale
- Nolan Hill, AB Homes For Sale
- Sage Hill, AB Homes For Sale
- Evanston, AB Homes For Sale
- Kincora, AB Homes For Sale
- Sherwood, AB Homes For Sale




