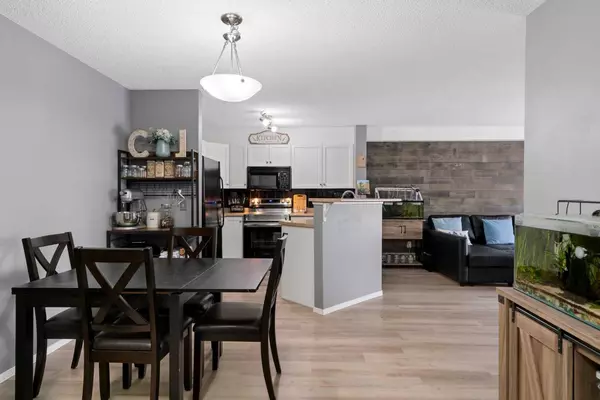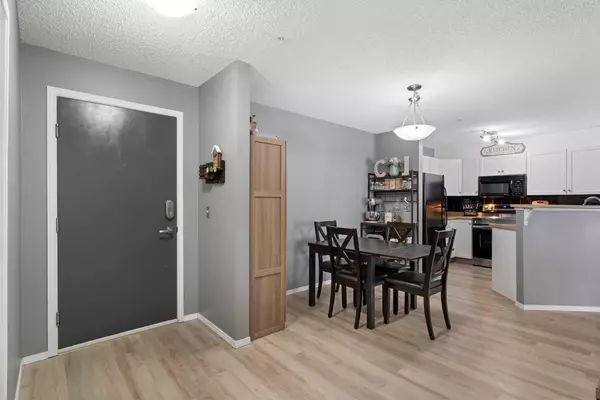UPDATED:
02/12/2025 08:35 PM
Key Details
Property Type Condo
Sub Type Apartment
Listing Status Active
Purchase Type For Sale
Square Footage 848 sqft
Price per Sqft $365
Subdivision Evergreen
MLS® Listing ID A2192930
Style Low-Rise(1-4)
Bedrooms 2
Full Baths 1
Condo Fees $640/mo
Year Built 2004
Property Sub-Type Apartment
Property Description
Inside, you'll be greeted by a bright and airy layout, with natural light pouring in through large patio doors, creating a warm and inviting atmosphere. The main living area features stylish vinyl plank flooring, adding an elegant touch to the space. The spacious kitchen is a true highlight, offering ample counter space, plenty of storage, and sleek stainless steel appliances. Both bedrooms are generously sized, and the 4-piece bathroom is well-appointed. The large laundry room offers extra space to accommodate all your needs. Additionally, this unit includes two parking stalls—one in the lot and the other underground in a heated parkade. Right next to the parkade stall is a massive storage room!
Step out onto your covered patio and enjoy the miles of walking paths right at your doorstep, perfect for relaxing walks, bike rides, or wildlife watching. The condo's maintenance fees cover all utilities, including heat, water, and electricity. With easy access to amenities, transit, and schools, this home truly has it all. Schedule a viewing today and make this fantastic property yours!
Location
Province AB
County Calgary
Area Cal Zone S
Zoning M-1
Direction SE
Interior
Interior Features Elevator
Heating Hot Water, Natural Gas
Cooling None
Flooring Vinyl Plank
Inclusions NA
Appliance Dishwasher, Dryer, Electric Stove, Microwave Hood Fan, Refrigerator, Washer, Window Coverings
Laundry In Unit
Exterior
Exterior Feature Storage
Parking Features Assigned, Heated Garage, Parkade, Parking Lot, See Remarks, Stall, Titled
Community Features Park, Playground, Schools Nearby, Shopping Nearby
Amenities Available Elevator(s)
Porch Patio
Exposure W
Total Parking Spaces 2
Building
Dwelling Type Low Rise (2-4 stories)
Story 3
Architectural Style Low-Rise(1-4)
Level or Stories Single Level Unit
Structure Type Stone,Stucco,Wood Frame
Others
HOA Fee Include Electricity,Heat,Maintenance Grounds,Parking,Professional Management,Reserve Fund Contributions,Sewer,Snow Removal,Trash,Water
Restrictions Pet Restrictions or Board approval Required
Pets Allowed Yes
"Interested in this home? Or similar properties to this one? Reach out, let's talk about the next step."
GET MORE INFORMATION
- Tuscany, AB Homes For Sale
- Royal Oak, AB Homes For Sale
- Rocky Ridge, AB Homes For Sale
- Arbour Lake, AB Homes For Sale
- Hamptons, AB Homes For Sale
- Edgemont, AB Homes For Sale
- Citadel, AB Homes For Sale
- Scenic Acres, AB Homes For Sale
- Silver Springs, AB Homes For Sale
- Varsity, AB Homes For Sale
- Dalhousie, AB Homes For Sale
- Ranchlands, AB Homes For Sale
- Valley Ridge, AB Homes For Sale
- Crestmont, AB Homes For Sale
- Bearspaw_Calg, AB Homes For Sale
- Watermark, AB Homes For Sale
- Nolan Hill, AB Homes For Sale
- Sage Hill, AB Homes For Sale
- Evanston, AB Homes For Sale
- Kincora, AB Homes For Sale
- Sherwood, AB Homes For Sale




