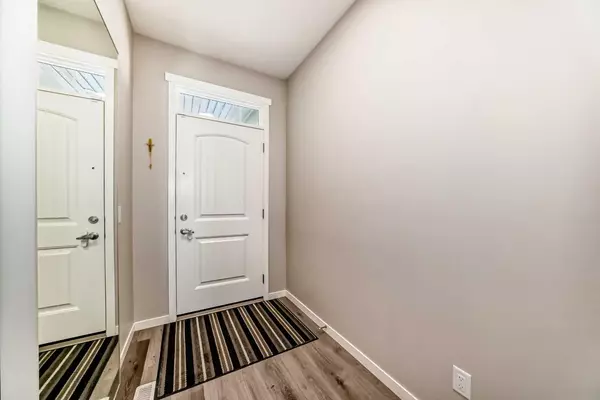OPEN HOUSE
Sat Feb 22, 1:00pm - 3:00pm
UPDATED:
02/20/2025 04:55 PM
Key Details
Property Type Single Family Home
Sub Type Detached
Listing Status Active
Purchase Type For Sale
Square Footage 2,191 sqft
Price per Sqft $376
Subdivision Mahogany
MLS® Listing ID A2194743
Style 2 Storey
Bedrooms 3
Full Baths 2
Half Baths 1
HOA Fees $543/ann
HOA Y/N 1
Year Built 2019
Lot Size 3,369 Sqft
Acres 0.08
Property Sub-Type Detached
Property Description
As you enter, you'll be greeted by soaring 9-foot ceilings that create an open and airy atmosphere. The heart of the home is a chef's dream kitchen, complete with sleek quartz countertops, ample cabinetry, and top-of-the-line appliances. The adjacent dining area flows seamlessly into the spacious living room, perfect for entertaining family and friends.
Upstairs, retreat to the luxurious master suite, a true oasis featuring a huge walk-in closet and a spa-like ensuite bathroom with separate shower. Two additional well-appointed bedrooms, each with their own walk-in closets, provide plenty of space for family or guests. Enjoy the convenience of an upper-floor laundry room and a versatile bonus room, ideal for a home office, playroom, or media center.
This home is designed for year-round comfort with air conditioning to keep you cool in the summer months. Outside, the professionally landscaped backyard features poured concrete, creating a low-maintenance and stylish outdoor living space perfect for relaxing or hosting gatherings.
Location
Province AB
County Calgary
Area Cal Zone Se
Zoning R-G
Direction W
Rooms
Basement Full, Unfinished
Interior
Interior Features Kitchen Island, No Animal Home, No Smoking Home, Open Floorplan, Pantry, Quartz Counters, Walk-In Closet(s)
Heating Forced Air
Cooling Central Air
Flooring Vinyl Plank
Appliance Dishwasher, Garage Control(s), Gas Stove, Range Hood, Refrigerator, Window Coverings
Laundry Upper Level
Exterior
Exterior Feature Private Yard
Parking Features Double Garage Attached
Garage Spaces 2.0
Fence Fenced
Community Features Clubhouse, Fishing, Lake, Park, Playground, Schools Nearby, Shopping Nearby, Sidewalks, Street Lights
Amenities Available Recreation Facilities
Roof Type Asphalt Shingle
Porch Patio
Lot Frontage 29.4
Total Parking Spaces 4
Building
Lot Description Front Yard, Gazebo, Landscaped, No Neighbours Behind, Rectangular Lot
Dwelling Type House
Foundation Poured Concrete
Architectural Style 2 Storey
Level or Stories Two
Structure Type Vinyl Siding
Others
Restrictions Easement Registered On Title
Tax ID 95387069
"Interested in this home? Or similar properties to this one? Reach out, let's talk about the next step."
GET MORE INFORMATION
- Tuscany, AB Homes For Sale
- Royal Oak, AB Homes For Sale
- Rocky Ridge, AB Homes For Sale
- Arbour Lake, AB Homes For Sale
- Hamptons, AB Homes For Sale
- Edgemont, AB Homes For Sale
- Citadel, AB Homes For Sale
- Scenic Acres, AB Homes For Sale
- Silver Springs, AB Homes For Sale
- Varsity, AB Homes For Sale
- Dalhousie, AB Homes For Sale
- Ranchlands, AB Homes For Sale
- Valley Ridge, AB Homes For Sale
- Crestmont, AB Homes For Sale
- Bearspaw_Calg, AB Homes For Sale
- Watermark, AB Homes For Sale
- Nolan Hill, AB Homes For Sale
- Sage Hill, AB Homes For Sale
- Evanston, AB Homes For Sale
- Kincora, AB Homes For Sale
- Sherwood, AB Homes For Sale




