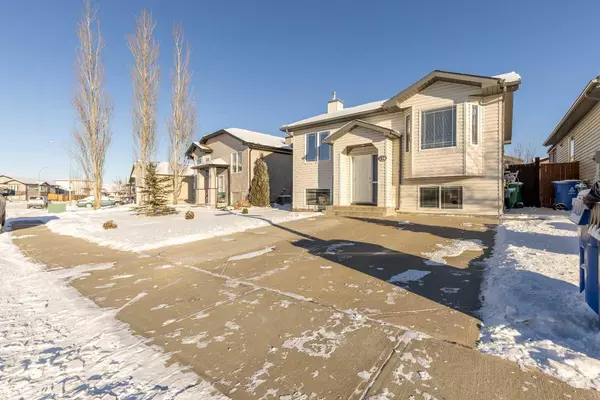UPDATED:
02/18/2025 07:25 PM
Key Details
Property Type Single Family Home
Sub Type Detached
Listing Status Active
Purchase Type For Sale
Square Footage 914 sqft
Price per Sqft $464
Subdivision West Highlands
MLS® Listing ID A2193631
Style Bi-Level
Bedrooms 4
Full Baths 2
Year Built 2005
Lot Size 4,069 Sqft
Acres 0.09
Property Sub-Type Detached
Property Description
Location
Province AB
County Lethbridge
Zoning R-SL
Direction N
Rooms
Basement Finished, Full
Interior
Interior Features Closet Organizers, High Ceilings, Open Floorplan
Heating Forced Air
Cooling Central Air
Flooring Tile, Vinyl
Inclusions Fridge, stove, dishwasher, washer, dryer, blinds, central air conditioner, garage door opener + remote
Appliance Central Air Conditioner, Dishwasher, Garage Control(s), Range Hood, Refrigerator, Stove(s), Washer/Dryer, Window Coverings
Laundry In Basement
Exterior
Exterior Feature Other
Parking Features Double Garage Detached, Parking Pad
Garage Spaces 2.0
Fence Fenced
Community Features Lake, Park, Playground, Shopping Nearby, Sidewalks, Street Lights, Walking/Bike Paths
Roof Type Asphalt Shingle
Porch Deck, Patio
Lot Frontage 37.0
Exposure N
Total Parking Spaces 4
Building
Lot Description Back Lane, Back Yard, Landscaped
Dwelling Type House
Foundation Poured Concrete
Architectural Style Bi-Level
Level or Stories Bi-Level
Structure Type Vinyl Siding,Wood Frame
Others
Restrictions None Known
Tax ID 91064463
"Interested in this home? Or similar properties to this one? Reach out, let's talk about the next step."
GET MORE INFORMATION
- Tuscany, AB Homes For Sale
- Royal Oak, AB Homes For Sale
- Rocky Ridge, AB Homes For Sale
- Arbour Lake, AB Homes For Sale
- Hamptons, AB Homes For Sale
- Edgemont, AB Homes For Sale
- Citadel, AB Homes For Sale
- Scenic Acres, AB Homes For Sale
- Silver Springs, AB Homes For Sale
- Varsity, AB Homes For Sale
- Dalhousie, AB Homes For Sale
- Ranchlands, AB Homes For Sale
- Valley Ridge, AB Homes For Sale
- Crestmont, AB Homes For Sale
- Bearspaw_Calg, AB Homes For Sale
- Watermark, AB Homes For Sale
- Nolan Hill, AB Homes For Sale
- Sage Hill, AB Homes For Sale
- Evanston, AB Homes For Sale
- Kincora, AB Homes For Sale
- Sherwood, AB Homes For Sale




