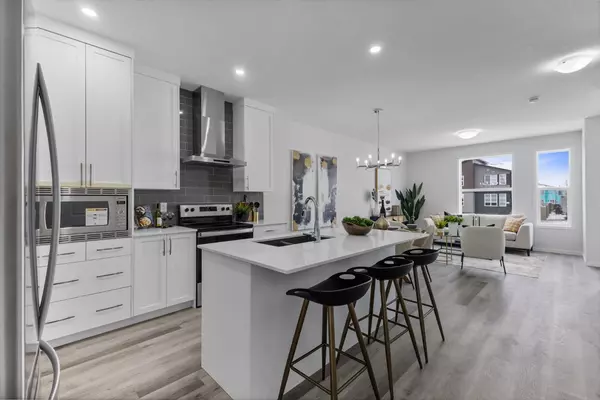OPEN HOUSE
Sun Feb 23, 2:00pm - 5:00pm
UPDATED:
02/21/2025 11:55 PM
Key Details
Property Type Multi-Family
Sub Type Semi Detached (Half Duplex)
Listing Status Active
Purchase Type For Sale
Square Footage 1,630 sqft
Price per Sqft $349
Subdivision Dawson'S Landing
MLS® Listing ID A2195791
Style 2 Storey,Side by Side
Bedrooms 4
Full Baths 3
HOA Fees $210/ann
HOA Y/N 1
Year Built 2025
Lot Size 3,419 Sqft
Acres 0.08
Property Sub-Type Semi Detached (Half Duplex)
Property Description
Location
Province AB
County Chestermere
Zoning R3
Direction N
Rooms
Basement Separate/Exterior Entry, Full, Unfinished, Walk-Up To Grade
Interior
Interior Features Bathroom Rough-in, Built-in Features, Kitchen Island, No Animal Home, No Smoking Home, Open Floorplan, Pantry, Quartz Counters, See Remarks, Separate Entrance
Heating Forced Air, Natural Gas
Cooling None
Flooring Vinyl Plank
Appliance Dishwasher, Microwave, Range, Refrigerator, Washer/Dryer
Laundry Laundry Room
Exterior
Exterior Feature Other, Private Yard
Parking Features Alley Access, Off Street, Parking Pad
Fence None
Community Features Playground, Schools Nearby, Shopping Nearby, Walking/Bike Paths
Amenities Available Other
Roof Type Asphalt Shingle
Porch Other
Lot Frontage 32.29
Total Parking Spaces 2
Building
Lot Description Back Lane, Back Yard, Corner Lot, Front Yard
Dwelling Type Duplex
Foundation Poured Concrete
Architectural Style 2 Storey, Side by Side
Level or Stories Two
Structure Type Wood Frame
New Construction Yes
Others
Restrictions None Known,See Remarks
Virtual Tour https://youriguide.com/1001_dawson_dock_ave_chestermere_ab/
"Interested in this home? Or similar properties to this one? Reach out, let's talk about the next step."
GET MORE INFORMATION
- Tuscany, AB Homes For Sale
- Royal Oak, AB Homes For Sale
- Rocky Ridge, AB Homes For Sale
- Arbour Lake, AB Homes For Sale
- Hamptons, AB Homes For Sale
- Edgemont, AB Homes For Sale
- Citadel, AB Homes For Sale
- Scenic Acres, AB Homes For Sale
- Silver Springs, AB Homes For Sale
- Varsity, AB Homes For Sale
- Dalhousie, AB Homes For Sale
- Ranchlands, AB Homes For Sale
- Valley Ridge, AB Homes For Sale
- Crestmont, AB Homes For Sale
- Bearspaw_Calg, AB Homes For Sale
- Watermark, AB Homes For Sale
- Nolan Hill, AB Homes For Sale
- Sage Hill, AB Homes For Sale
- Evanston, AB Homes For Sale
- Kincora, AB Homes For Sale
- Sherwood, AB Homes For Sale




