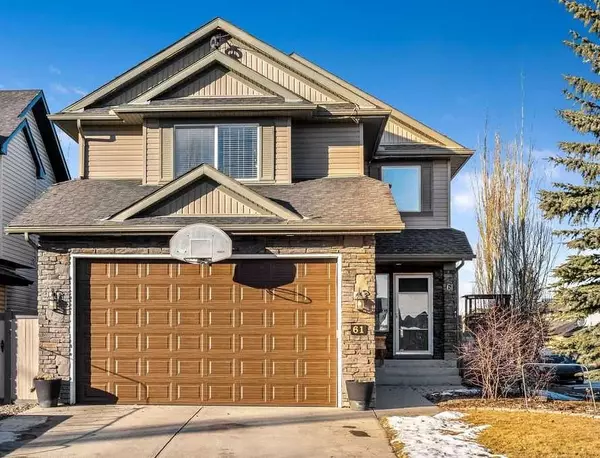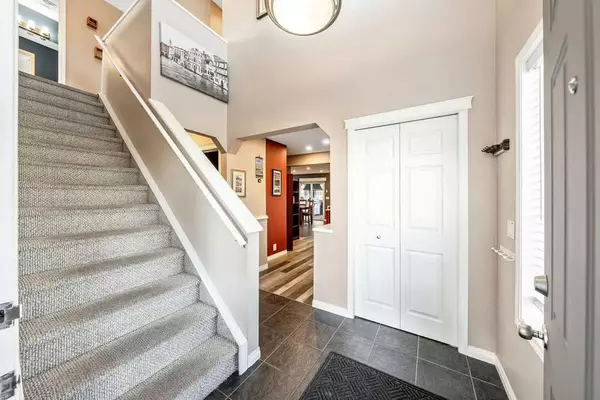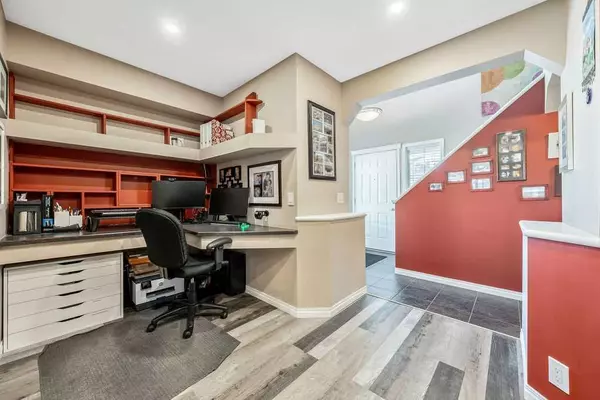OPEN HOUSE
Sat Feb 22, 1:00pm - 4:00pm
UPDATED:
02/21/2025 03:55 AM
Key Details
Property Type Single Family Home
Sub Type Detached
Listing Status Active
Purchase Type For Sale
Square Footage 1,922 sqft
Price per Sqft $364
Subdivision Kincora
MLS® Listing ID A2192190
Style 2 Storey
Bedrooms 3
Full Baths 3
Half Baths 1
HOA Fees $210/ann
HOA Y/N 1
Year Built 2003
Lot Size 4,983 Sqft
Acres 0.11
Property Sub-Type Detached
Property Description
Location
Province AB
County Calgary
Area Cal Zone N
Zoning R-G
Direction SE
Rooms
Basement Finished, Full
Interior
Interior Features Central Vacuum, Granite Counters, Kitchen Island, Laminate Counters, Open Floorplan, Pantry, Recessed Lighting, See Remarks, Walk-In Closet(s), Wired for Sound
Heating Forced Air, Natural Gas
Cooling Central Air
Flooring Carpet, Laminate, Tile
Fireplaces Number 1
Fireplaces Type Family Room, Gas, Tile
Inclusions BBQ on the porch, grey shelving in basement.
Appliance Dishwasher, Dryer, Gas Stove, Washer, Window Coverings
Laundry Main Level
Exterior
Exterior Feature Garden, Storage
Parking Features 220 Volt Wiring, Double Garage Attached, Garage Door Opener, Garage Faces Front, Insulated, Oversized
Garage Spaces 2.0
Fence Partial
Community Features Park, Playground, Schools Nearby, Shopping Nearby, Sidewalks, Street Lights, Walking/Bike Paths
Amenities Available Other
Roof Type Asphalt Shingle
Porch Enclosed, Glass Enclosed, Patio, See Remarks
Lot Frontage 42.0
Total Parking Spaces 4
Building
Lot Description Back Yard, Corner Lot, Fruit Trees/Shrub(s), Irregular Lot
Dwelling Type House
Foundation Poured Concrete
Architectural Style 2 Storey
Level or Stories Two
Structure Type Stone,Vinyl Siding
Others
Restrictions Restrictive Covenant,Utility Right Of Way
Tax ID 95254130
"Interested in this home? Or similar properties to this one? Reach out, let's talk about the next step."
GET MORE INFORMATION
- Tuscany, AB Homes For Sale
- Royal Oak, AB Homes For Sale
- Rocky Ridge, AB Homes For Sale
- Arbour Lake, AB Homes For Sale
- Hamptons, AB Homes For Sale
- Edgemont, AB Homes For Sale
- Citadel, AB Homes For Sale
- Scenic Acres, AB Homes For Sale
- Silver Springs, AB Homes For Sale
- Varsity, AB Homes For Sale
- Dalhousie, AB Homes For Sale
- Ranchlands, AB Homes For Sale
- Valley Ridge, AB Homes For Sale
- Crestmont, AB Homes For Sale
- Bearspaw_Calg, AB Homes For Sale
- Watermark, AB Homes For Sale
- Nolan Hill, AB Homes For Sale
- Sage Hill, AB Homes For Sale
- Evanston, AB Homes For Sale
- Kincora, AB Homes For Sale
- Sherwood, AB Homes For Sale




