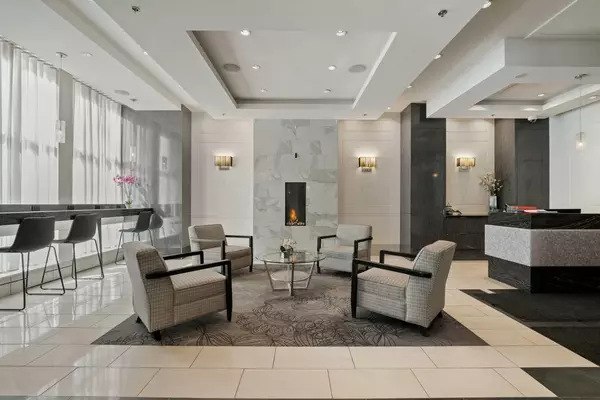UPDATED:
Key Details
Property Type Condo
Sub Type Apartment
Listing Status Active
Purchase Type For Sale
Square Footage 557 sqft
Price per Sqft $642
Subdivision Downtown Commercial Core
MLS® Listing ID A2226199
Style Apartment-Single Level Unit
Bedrooms 1
Full Baths 1
Condo Fees $465/mo
Year Built 2017
Property Sub-Type Apartment
Property Description
Designed with contemporary elegance in mind, this open-concept home offers a sleek, well-appointed kitchen that flows seamlessly into the bright living area. Step onto your private balcony—perfect for morning coffee or evening BBQs while soaking in city vistas. The spacious primary bedroom is filled with light and offers ample closet space plus convenient in-suite laundry.
Residents of Vogue enjoy premium amenities, including a state-of-the-art fitness center, owners lounge, yoga room, meeting room, concierge service, and secure underground parking for residents and visitors. Located just steps from the Free Fare Transit Zone, you'll have effortless access to Calgary's Bow River pathways, Prince's Island Park, vibrant summer festivals, and the eclectic shops, cafes, and restaurants of Kensington and 17th Avenue.
Don't miss your chance to experience urban luxury living at its finest—schedule your private tour of this sophisticated Vogue condo today!
Location
Province AB
County Calgary
Area Cal Zone Cc
Zoning CR20-C20/R20
Direction S
Interior
Interior Features High Ceilings, No Animal Home, No Smoking Home, Open Floorplan, Quartz Counters
Heating Fan Coil
Cooling Central Air
Flooring Carpet, Ceramic Tile, Vinyl Plank
Appliance Central Air Conditioner, Dishwasher, Electric Stove, Garburator, Microwave, Range Hood, Refrigerator, Washer/Dryer Stacked, Window Coverings
Laundry In Unit
Exterior
Exterior Feature Balcony, BBQ gas line
Parking Features Guest, Heated Garage, Owned, Secured, Stall, Titled, Underground
Garage Spaces 1.0
Community Features Park, Playground, Schools Nearby, Shopping Nearby, Sidewalks, Street Lights, Walking/Bike Paths
Amenities Available Bicycle Storage, Elevator(s), Fitness Center, Garbage Chute, Parking, Recreation Room, Secured Parking, Trash, Visitor Parking
Porch Balcony(s)
Exposure S
Total Parking Spaces 1
Building
Dwelling Type High Rise (5+ stories)
Story 36
Architectural Style Apartment-Single Level Unit
Level or Stories Single Level Unit
Structure Type Concrete,Mixed
Others
HOA Fee Include Amenities of HOA/Condo,Caretaker,Common Area Maintenance,Heat,Maintenance Grounds,Parking,Professional Management,Reserve Fund Contributions,Security,Sewer,Trash,Water
Restrictions Pets Allowed,Short Term Rentals Not Allowed
Tax ID 101764037
Pets Allowed Yes
"Interested in this home? Or similar properties to this one? Reach out, let's talk about the next step."
GET MORE INFORMATION
- Tuscany, AB Homes For Sale
- Royal Oak, AB Homes For Sale
- Rocky Ridge, AB Homes For Sale
- Arbour Lake, AB Homes For Sale
- Hamptons, AB Homes For Sale
- Edgemont, AB Homes For Sale
- Citadel, AB Homes For Sale
- Scenic Acres, AB Homes For Sale
- Silver Springs, AB Homes For Sale
- Varsity, AB Homes For Sale
- Dalhousie, AB Homes For Sale
- Ranchlands, AB Homes For Sale
- Valley Ridge, AB Homes For Sale
- Crestmont, AB Homes For Sale
- Bearspaw_Calg, AB Homes For Sale
- Watermark, AB Homes For Sale
- Nolan Hill, AB Homes For Sale
- Sage Hill, AB Homes For Sale
- Evanston, AB Homes For Sale
- Kincora, AB Homes For Sale
- Sherwood, AB Homes For Sale




