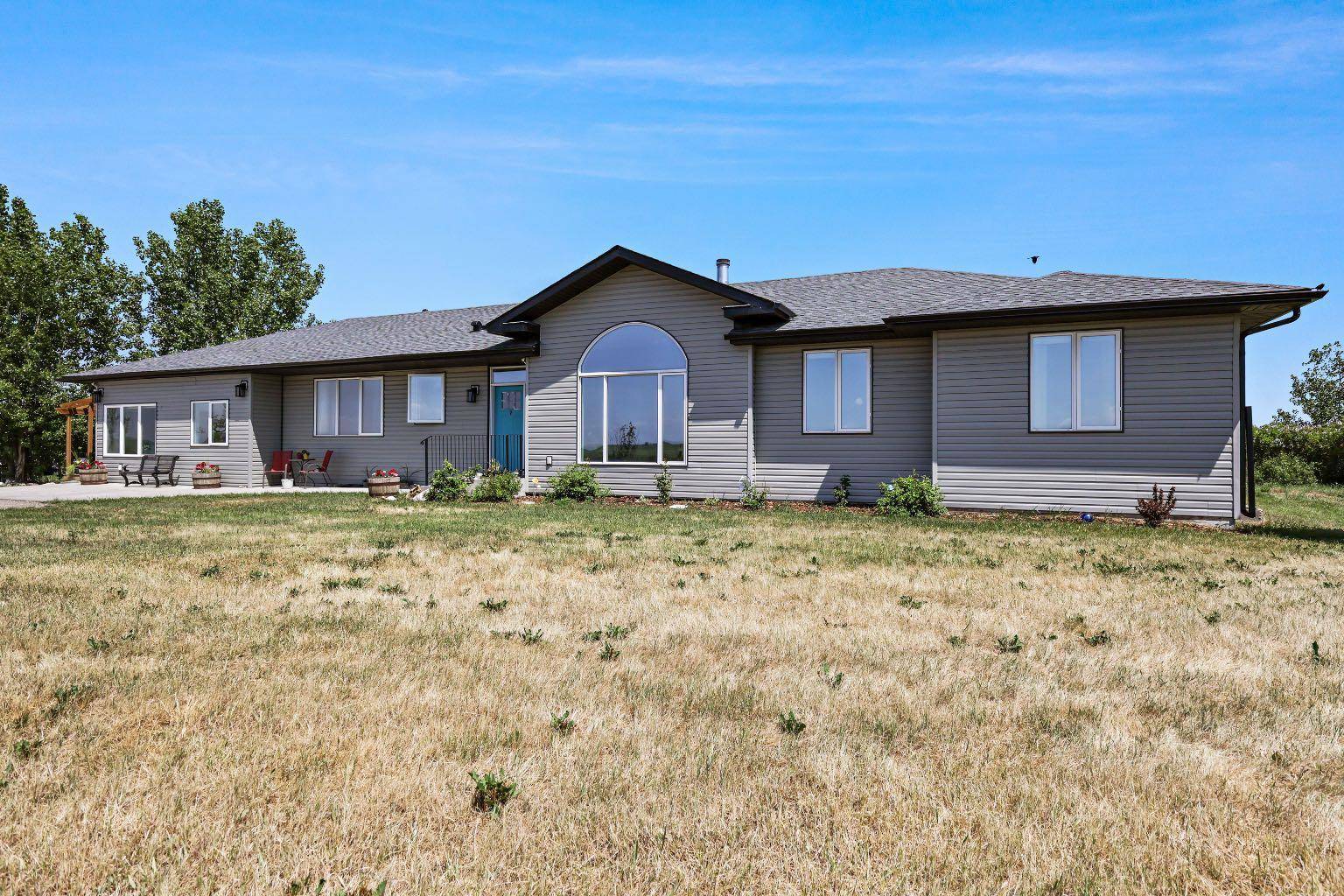UPDATED:
Key Details
Property Type Single Family Home
Sub Type Detached
Listing Status Active
Purchase Type For Sale
Square Footage 3,083 sqft
Price per Sqft $421
MLS® Listing ID A2232625
Style Acreage with Residence,Bungalow
Bedrooms 4
Full Baths 4
Year Built 2007
Lot Size 4.050 Acres
Acres 4.05
Property Sub-Type Detached
Property Description
The main residence features a spacious primary bedroom filled with natural light from its south- and east-facing windows. The elegant ensuite includes a walk-in shower, soaker tub, and dual sinks, while the walk-in closet is equipped with built-in shelving and access to a massive 2,000 sq.ft. poured concrete crawl space—perfect for all your storage needs. Two additional bedrooms and a four-piece bathroom are located in the main wing. The open-concept living and dining room is centered around a stunning floor-to-ceiling, double-sided stone fireplace. With vaulted ceilings and a wood-burning insert with gas start, it adds warmth and charm to the space while creating a seamless flow between living and dining areas. The kitchen is bright and welcoming with plenty of cabinetry, a large walk-in pantry, Brazilian granite countertops, DuraCeramic tile flooring, and a breakfast bar. East-facing windows and patio doors lead to a cozy outdoor seating area—perfect for morning coffee, evening BBQs, or relaxed entertaining. Heading down the hallway to the in-law suite, you'll pass a convenient three-piece bathroom and a den—perfect for a home office or quiet reading nook. The shared laundry room is both functional and stylish, offering a window for natural light, a utility sink, countertop for folding, and beautiful cabinetry for extra storage. The in-law suite was thoughtfully laid out with comfort in mind. The kitchen features a modern-country style with an apron sink overlooking a charming window, a gas stove for the home chef, and an island for additional prep space or casual dining. The open-concept living room is cozy and inviting, and a west-facing window captures breathtaking sunsets. The large bedroom offers a peaceful place to unwind at the end of the day, while the three-piece bathroom includes a walk-in shower, built-in shelving, and a mirrored cabinet for extra storage. Recent upgrades include new shingles and updated front siding, giving the home great curb appeal and long-term value. Outside, a 31'4 x 26'0 barn—including a separate storage room—offers versatile options for a workshop or animal shelter. A tranquil pond is fed by the adjacent canal, and the property is accented with mature deciduous trees and shrubs for added beauty and privacy. For evening enjoyment, gather around the cozy firepit area under the stars—perfect for roasting marshmallows and making lasting memories. This sought-after acreage combines space, privacy, and quick access to city amenities. Whether you're looking to escape the hustle of urban life or find a perfect place for your family to grow, this property is truly one of a kind.
Location
Province AB
County Rocky View County
Zoning R-RUR
Direction W
Rooms
Basement None
Interior
Interior Features Ceiling Fan(s), High Ceilings, Kitchen Island, Pantry, Separate Entrance, Stone Counters, Storage, Vaulted Ceiling(s), Walk-In Closet(s)
Heating Forced Air
Cooling None
Flooring Ceramic Tile, Vinyl Plank
Fireplaces Number 1
Fireplaces Type Gas, Wood Burning
Inclusions Tv wall mounts, closet organizers (ikea)
Appliance Dishwasher, Electric Cooktop, Electric Oven, Gas Stove, Microwave, Range Hood, Refrigerator, Washer/Dryer, Window Coverings
Laundry Laundry Room
Exterior
Exterior Feature Private Yard, Rain Gutters, Storage
Parking Features RV Access/Parking
Fence Fenced
Community Features Other
Roof Type Asphalt Shingle
Porch Deck, Porch
Building
Lot Description Lawn, Private, Treed
Dwelling Type House
Foundation Poured Concrete
Sewer Mound Septic
Water Cistern
Architectural Style Acreage with Residence, Bungalow
Level or Stories One
Structure Type Vinyl Siding,Wood Frame
Others
Restrictions None Known
Tax ID 102650188
Virtual Tour https://player.vimeo.com/video/1094147843?badge=0&autopause=0&player_id=0&app_id=58479
"Interested in this home? Or similar properties to this one? Reach out, let's talk about the next step."
GET MORE INFORMATION
- Tuscany, AB Homes For Sale
- Royal Oak, AB Homes For Sale
- Rocky Ridge, AB Homes For Sale
- Arbour Lake, AB Homes For Sale
- Hamptons, AB Homes For Sale
- Edgemont, AB Homes For Sale
- Citadel, AB Homes For Sale
- Scenic Acres, AB Homes For Sale
- Silver Springs, AB Homes For Sale
- Varsity, AB Homes For Sale
- Dalhousie, AB Homes For Sale
- Ranchlands, AB Homes For Sale
- Valley Ridge, AB Homes For Sale
- Crestmont, AB Homes For Sale
- Bearspaw_Calg, AB Homes For Sale
- Watermark, AB Homes For Sale
- Nolan Hill, AB Homes For Sale
- Sage Hill, AB Homes For Sale
- Evanston, AB Homes For Sale
- Kincora, AB Homes For Sale
- Sherwood, AB Homes For Sale




