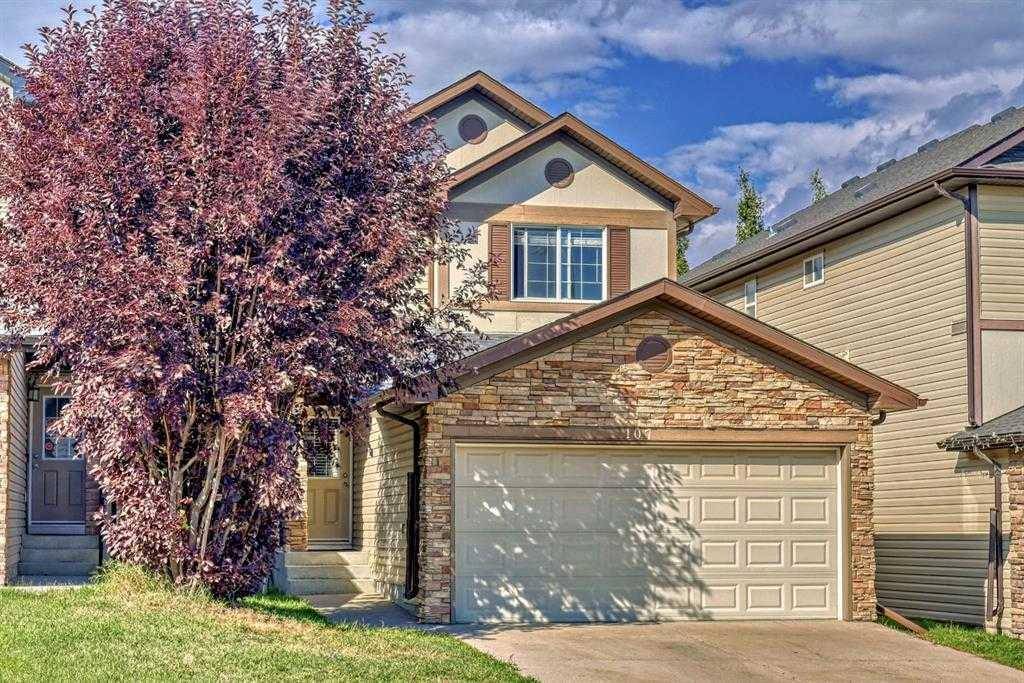OPEN HOUSE
Sun Jul 13, 1:00pm - 4:00pm
UPDATED:
Key Details
Property Type Single Family Home
Sub Type Detached
Listing Status Active
Purchase Type For Sale
Square Footage 1,616 sqft
Price per Sqft $464
Subdivision Kincora
MLS® Listing ID A2236933
Style 2 Storey
Bedrooms 4
Full Baths 3
Year Built 2009
Lot Size 3,293 Sqft
Acres 0.08
Property Sub-Type Detached
Property Description
As you step inside, you're greeted by a spacious and inviting foyer that opens to a beautifully designed open-concept main floor. The modern kitchen features a central island, walk-in pantry, stainless steel appliances, and rich hardwood flooring. The adjacent dining area and cozy living room with a gas fireplace make it ideal for both entertaining and everyday living.
Upstairs, you'll find three generously sized bedrooms plus a versatile bonus room that can easily serve as a fourth bedroom or home office. The primary bath is filled with natural light and includes a walk-in closet and a private 3-piece ensuite.
The fully developed, 1-bedroom basement LEGAL suite is perfect for extended family or tenants, complete with its own private walk-up entrance, a full kitchen, living/dining area, a 4-piece bathroom, and shared laundry facilities.
Located just minutes from top-rated schools, parks, green spaces, and shopping centers, this home offers exceptional convenience and lifestyle benefits for homeowners and investors alike.
Location
Province AB
County Calgary
Area Cal Zone N
Zoning R-1N
Direction NW
Rooms
Basement Finished, Full, Suite
Interior
Interior Features Kitchen Island, Open Floorplan, Separate Entrance
Heating Fireplace(s), Forced Air
Cooling None
Flooring Carpet, Hardwood
Fireplaces Number 1
Fireplaces Type Gas
Inclusions none
Appliance Dishwasher, Electric Stove, Microwave Hood Fan, Refrigerator, Washer/Dryer
Laundry In Basement, Laundry Room
Exterior
Exterior Feature Garden, Private Entrance
Parking Features Double Garage Attached
Garage Spaces 2.0
Fence Fenced
Community Features Airport/Runway, Golf, Park, Playground, Schools Nearby, Shopping Nearby, Sidewalks, Street Lights
Roof Type Asphalt Shingle
Porch Patio
Lot Frontage 30.02
Total Parking Spaces 4
Building
Lot Description Back Yard
Dwelling Type House
Foundation Poured Concrete
Architectural Style 2 Storey
Level or Stories Two
Structure Type Brick,Vinyl Siding,Wood Frame
Others
Restrictions None Known
Tax ID 101235444
"Interested in this home? Or similar properties to this one? Reach out, let's talk about the next step."
GET MORE INFORMATION
- Tuscany, AB Homes For Sale
- Royal Oak, AB Homes For Sale
- Rocky Ridge, AB Homes For Sale
- Arbour Lake, AB Homes For Sale
- Hamptons, AB Homes For Sale
- Edgemont, AB Homes For Sale
- Citadel, AB Homes For Sale
- Scenic Acres, AB Homes For Sale
- Silver Springs, AB Homes For Sale
- Varsity, AB Homes For Sale
- Dalhousie, AB Homes For Sale
- Ranchlands, AB Homes For Sale
- Valley Ridge, AB Homes For Sale
- Crestmont, AB Homes For Sale
- Bearspaw_Calg, AB Homes For Sale
- Watermark, AB Homes For Sale
- Nolan Hill, AB Homes For Sale
- Sage Hill, AB Homes For Sale
- Evanston, AB Homes For Sale
- Kincora, AB Homes For Sale
- Sherwood, AB Homes For Sale




