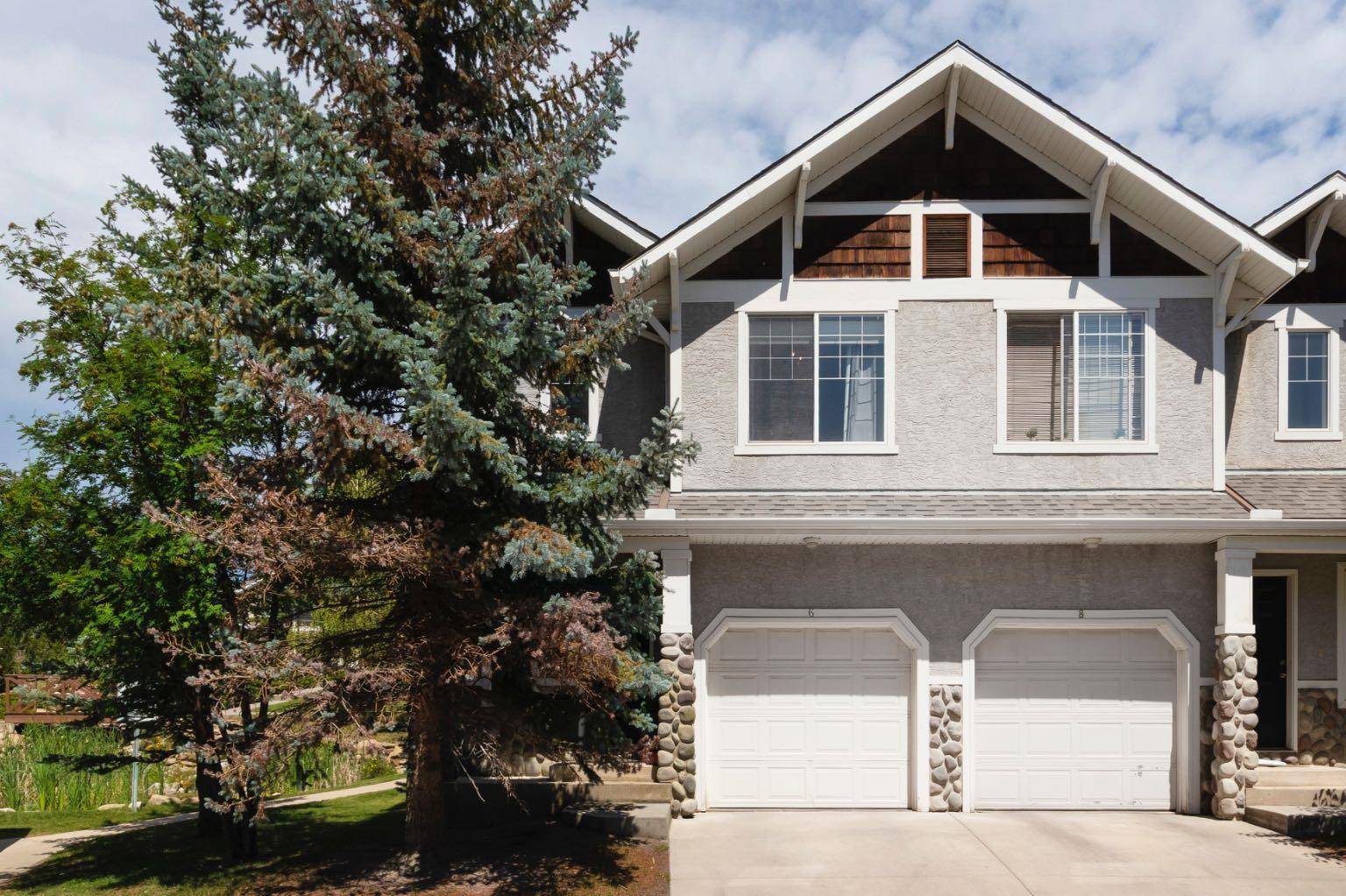OPEN HOUSE
Sat Jul 12, 2:00pm - 4:00pm
Sun Jul 13, 2:00pm - 4:00pm
UPDATED:
Key Details
Property Type Multi-Family
Sub Type Semi Detached (Half Duplex)
Listing Status Active
Purchase Type For Sale
Square Footage 1,374 sqft
Price per Sqft $378
Subdivision Hidden Valley
MLS® Listing ID A2238800
Style 2 Storey,Attached-Side by Side
Bedrooms 2
Full Baths 2
Half Baths 1
Condo Fees $400/mo
Year Built 2002
Lot Size 2,055 Sqft
Acres 0.05
Property Sub-Type Semi Detached (Half Duplex)
Property Description
Step inside to a bright and spacious living room with large windows, dark laminate flooring, and a cozy electric fireplace—perfect for relaxing or entertaining. The open-concept dining area flows seamlessly to your private deck, offering stunning pond views year-round.
The modern kitchen boasts quartz countertops, rich brown ceiling-height cabinetry, a gas range, Bosch dishwasher, and stainless steel appliances. A walk-in pantry provides ample storage, and a convenient half bath completes the main level.
Upstairs, you'll find two spacious primary bedrooms, each with its own 4-piece ensuite and walk-in closet. There's also a computer nook—ideal for a home office—with incredible views of the community pond. Best of all, the entire home is carpet-free for easy maintenance.
The fully finished basement offers additional living space, complete with a modern washer and dryer. An attached garage and driveway provide room for two vehicles.
Located in the desirable community of Hidden Valley, this home is close to multiple schools, shopping amenities, and major roadways like Stoney Trail and Deerfoot Trail. With low condo fees that cover exterior maintenance, you can enjoy a hassle-free lifestyle in a serene setting.
Don't miss your chance—book your private viewing today and fall in love with this beautiful home!
Location
Province AB
County Calgary
Area Cal Zone N
Zoning M-C1 d75
Direction SE
Rooms
Basement Finished, Full
Interior
Interior Features Ceiling Fan(s), Central Vacuum, Granite Counters, No Smoking Home, Pantry
Heating Forced Air
Cooling Central Air
Flooring Carpet, Laminate, Tile
Fireplaces Number 1
Fireplaces Type Electric, Living Room
Inclusions none
Appliance Central Air Conditioner, Dishwasher, Dryer, Garage Control(s), Gas Stove, Microwave Hood Fan, Refrigerator, Washer
Laundry In Basement
Exterior
Exterior Feature BBQ gas line
Parking Features Single Garage Attached
Garage Spaces 1.0
Fence None
Community Features Park, Playground, Schools Nearby, Shopping Nearby, Sidewalks, Walking/Bike Paths
Amenities Available Visitor Parking
Roof Type Asphalt Shingle
Porch Deck
Lot Frontage 25.26
Total Parking Spaces 2
Building
Lot Description Corner Lot
Dwelling Type Duplex
Foundation Poured Concrete
Architectural Style 2 Storey, Attached-Side by Side
Level or Stories Two
Structure Type Concrete,Stucco,Wood Frame
Others
HOA Fee Include Common Area Maintenance,Reserve Fund Contributions,Snow Removal
Restrictions Condo/Strata Approval
Tax ID 101208935
Pets Allowed Yes
"Interested in this home? Or similar properties to this one? Reach out, let's talk about the next step."
GET MORE INFORMATION
- Tuscany, AB Homes For Sale
- Royal Oak, AB Homes For Sale
- Rocky Ridge, AB Homes For Sale
- Arbour Lake, AB Homes For Sale
- Hamptons, AB Homes For Sale
- Edgemont, AB Homes For Sale
- Citadel, AB Homes For Sale
- Scenic Acres, AB Homes For Sale
- Silver Springs, AB Homes For Sale
- Varsity, AB Homes For Sale
- Dalhousie, AB Homes For Sale
- Ranchlands, AB Homes For Sale
- Valley Ridge, AB Homes For Sale
- Crestmont, AB Homes For Sale
- Bearspaw_Calg, AB Homes For Sale
- Watermark, AB Homes For Sale
- Nolan Hill, AB Homes For Sale
- Sage Hill, AB Homes For Sale
- Evanston, AB Homes For Sale
- Kincora, AB Homes For Sale
- Sherwood, AB Homes For Sale




