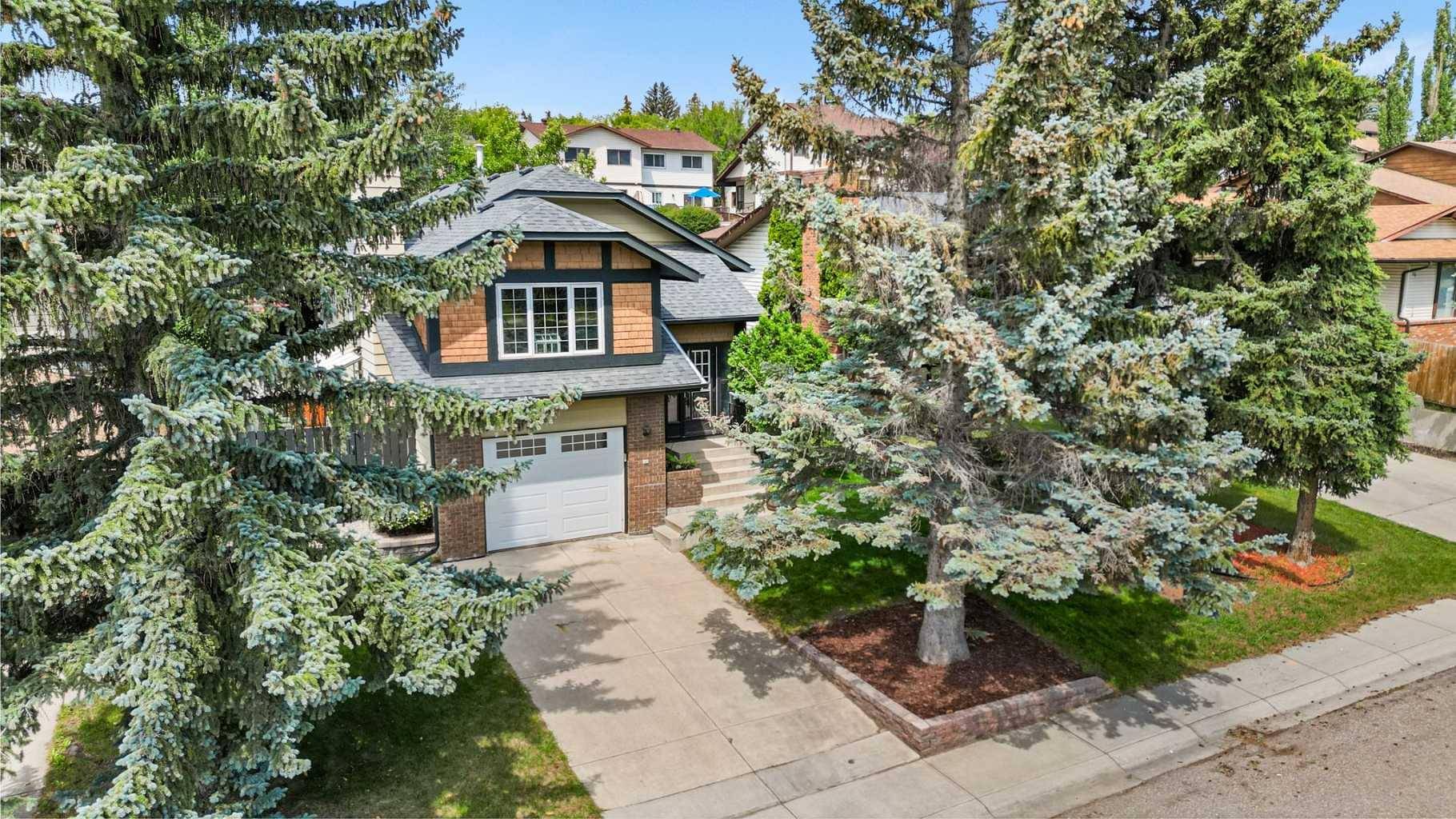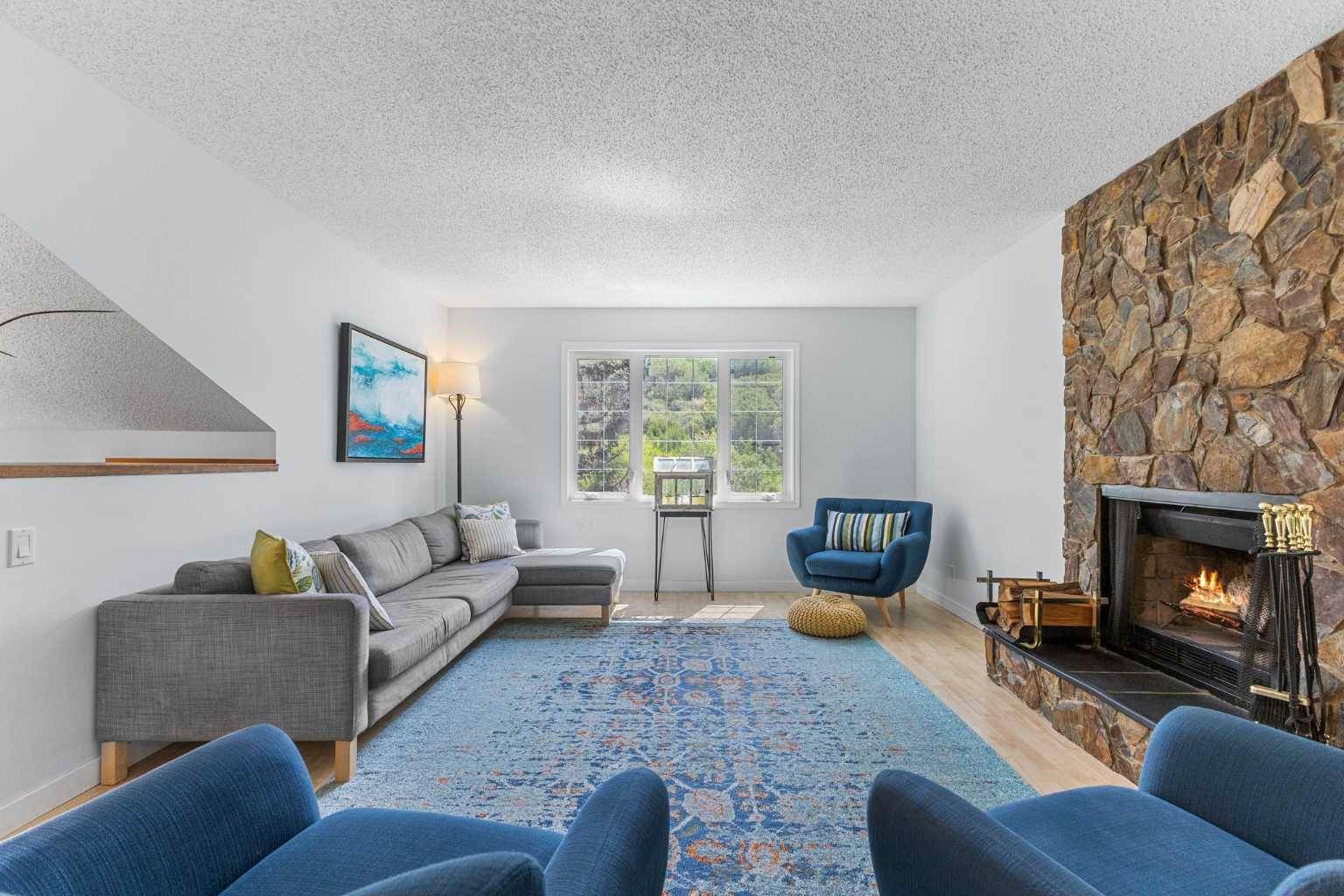OPEN HOUSE
Sat Jul 19, 12:00pm - 3:00pm
UPDATED:
Key Details
Property Type Single Family Home
Sub Type Detached
Listing Status Active
Purchase Type For Sale
Square Footage 1,414 sqft
Price per Sqft $480
Subdivision Edgemont
MLS® Listing ID A2239775
Style Bungalow
Bedrooms 4
Full Baths 3
Year Built 1980
Lot Size 5,274 Sqft
Acres 0.12
Property Sub-Type Detached
Property Description
Step into a bright, open-concept main floor with soaring 8-foot doorways, a grand entrance, and massive windows that flood the space with natural light. The chef-inspired kitchen is loaded with storage (three pantries!), a newer gas range, and an effortless flow for entertaining. Gather around the cozy wood-burning fireplace or host unforgettable dinners in the spacious dining area.
Retreat to the luxurious primary suite featuring a modern ensuite and a large walk-in closet. With four bedrooms and three full bathrooms, there's room for everyone, plus a versatile rec room downstairs perfect for a gym, guests, or a playroom.
This home has been meticulously cared for and upgraded: new roof and eaves (2021), new main floor windows (2017), upgraded attic insulation (R50), spray-foam insulated basement, brand-new bathrooms, a fully updated kitchen (2025), fresh paint (2025), and more. Move in and enjoy peace of mind with every major detail already done!
Outside, unwind in your private backyard oasis complete with a custom patio, hot tub, custom aluminum BC Greenhouse with glass walls and hail proof polycarbonate roof greenhouse with automated watering and vents, and a charming playhouse — an entertainer's dream. The oversized double-long garage offers endless storage and workspace options.
Live steps from Nose Hill Park, top-rated schools, playgrounds, tennis courts, bike paths, and the Edgemont athletic club. Easy access to downtown and the mountains makes this a truly unbeatable location.
This is more than a home — it's a lifestyle upgrade. Move-in ready, packed with high-end upgrades, and set in one of Calgary's most sought-after communities. Don't miss your chance to call this Edgemont masterpiece yours!
Location
Province AB
County Calgary
Area Cal Zone Nw
Zoning R-CG
Direction E
Rooms
Basement Finished, Full
Interior
Interior Features Double Vanity, Laminate Counters, No Animal Home, No Smoking Home, Open Floorplan, Pantry, Separate Entrance, Storage, Walk-In Closet(s)
Heating Forced Air, Natural Gas
Cooling None
Flooring Laminate, Tile
Fireplaces Number 1
Fireplaces Type Wood Burning
Inclusions Hot Tub, Greenhouse, Playhouse
Appliance Built-In Refrigerator, Dishwasher, Dryer, Gas Range, Range Hood, Washer
Laundry In Basement
Exterior
Exterior Feature Garden, Private Entrance, Private Yard
Parking Features Double Garage Attached
Garage Spaces 2.0
Fence Fenced
Community Features Park, Schools Nearby, Shopping Nearby, Sidewalks, Street Lights, Walking/Bike Paths
Roof Type Asphalt Shingle
Porch Deck, Patio
Lot Frontage 48.0
Total Parking Spaces 3
Building
Lot Description Back Yard, Front Yard, Landscaped, Lawn, Other
Dwelling Type House
Foundation Poured Concrete
Architectural Style Bungalow
Level or Stories One
Structure Type Cedar,Wood Frame,Wood Siding
Others
Restrictions Utility Right Of Way
Tax ID 101229721
"Interested in this home? Or similar properties to this one? Reach out, let's talk about the next step."
GET MORE INFORMATION
- Tuscany, AB Homes For Sale
- Royal Oak, AB Homes For Sale
- Rocky Ridge, AB Homes For Sale
- Arbour Lake, AB Homes For Sale
- Hamptons, AB Homes For Sale
- Edgemont, AB Homes For Sale
- Citadel, AB Homes For Sale
- Scenic Acres, AB Homes For Sale
- Silver Springs, AB Homes For Sale
- Varsity, AB Homes For Sale
- Dalhousie, AB Homes For Sale
- Ranchlands, AB Homes For Sale
- Valley Ridge, AB Homes For Sale
- Crestmont, AB Homes For Sale
- Bearspaw_Calg, AB Homes For Sale
- Watermark, AB Homes For Sale
- Nolan Hill, AB Homes For Sale
- Sage Hill, AB Homes For Sale
- Evanston, AB Homes For Sale
- Kincora, AB Homes For Sale
- Sherwood, AB Homes For Sale




