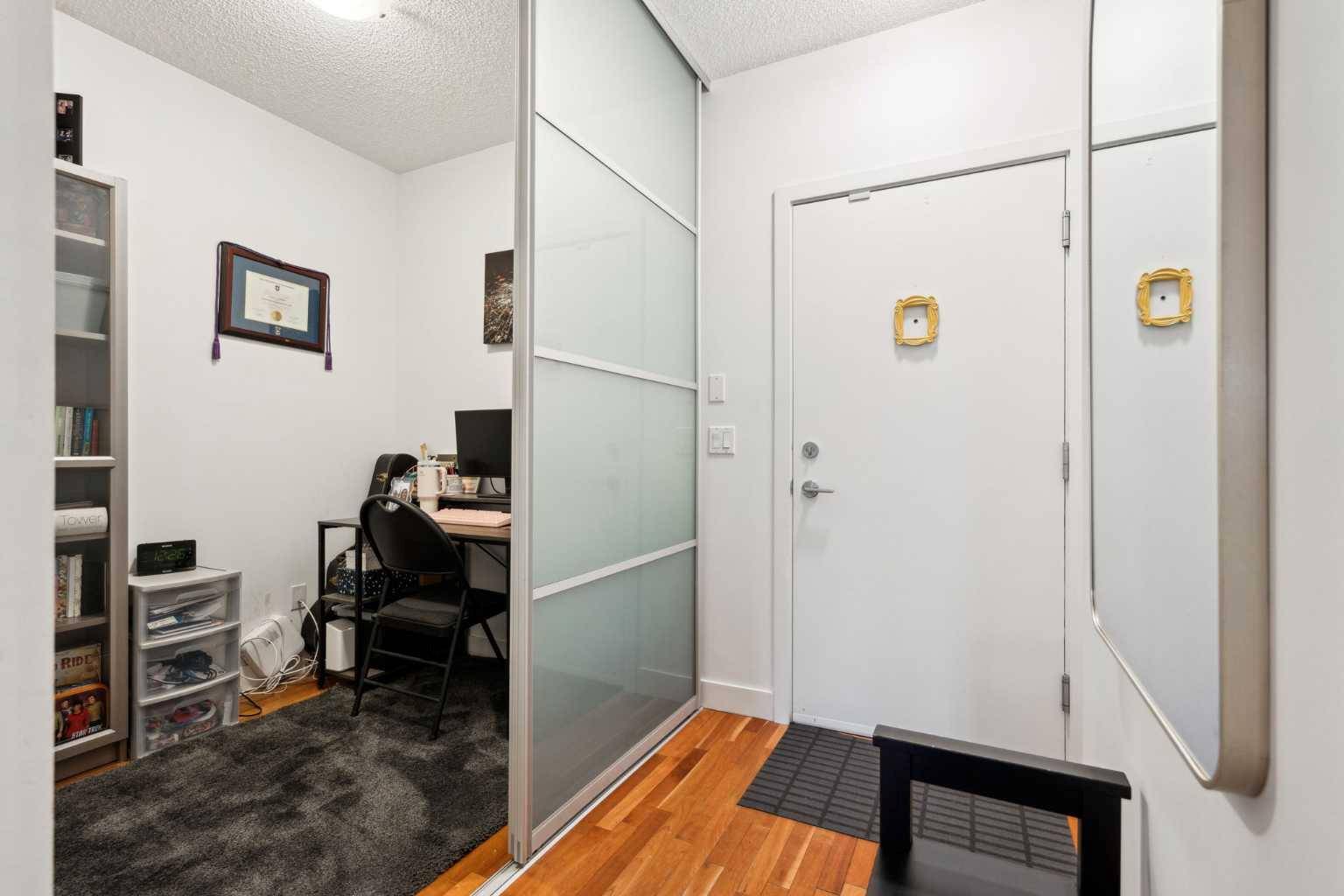UPDATED:
Key Details
Property Type Condo
Sub Type Apartment
Listing Status Active
Purchase Type For Sale
Square Footage 730 sqft
Price per Sqft $423
Subdivision Mission
MLS® Listing ID A2240207
Style Apartment-Single Level Unit
Bedrooms 1
Full Baths 1
Condo Fees $589/mo
Year Built 2003
Property Sub-Type Apartment
Property Description
The modern 4-piece bathroom includes stylish tile work and quality fixtures. In-suite laundry, durable flooring, and a private balcony round out this comfortable home.
Location is everything—and this home delivers. You're just steps from the Elbow River pathways, 4th Street's renowned dining and shopping, transit options, and downtown Calgary. Enjoy the ultimate urban lifestyle with cafes, markets, and festivals at your doorstep.
Whether you're a first-time buyer, young professional, or savvy investor, this Mission gem offers a unique blend of location, lifestyle, and value.
Features at a Glance:
• 1 Bedroom + Den
• 1 Bathroom
• 730 Sq Ft Open Floor Plan
• In-Suite Laundry
• Private Balcony
• Steps to 4th Street & Elbow River Pathways
• Pet-Friendly & Secure Building
Location
Province AB
County Calgary
Area Cal Zone Cc
Zoning M-H1
Direction N
Interior
Interior Features Breakfast Bar, Elevator, Laminate Counters, Open Floorplan, See Remarks, Vinyl Windows
Heating Hot Water, Natural Gas
Cooling None
Flooring Carpet, Ceramic Tile, Hardwood
Fireplaces Number 1
Fireplaces Type Gas, Living Room, Tile
Inclusions Hunter Douglas Blinds (Top down)
Appliance Dishwasher, Electric Stove, Microwave Hood Fan, Refrigerator, Washer/Dryer Stacked
Laundry In Unit
Exterior
Exterior Feature Balcony
Parking Features Parkade, Titled
Garage Spaces 1.0
Community Features Park, Shopping Nearby, Sidewalks, Street Lights, Walking/Bike Paths
Amenities Available Elevator(s), Secured Parking, Storage, Trash
Roof Type Flat Torch Membrane
Porch Balcony(s)
Exposure N
Total Parking Spaces 1
Building
Dwelling Type Low Rise (2-4 stories)
Story 4
Foundation Poured Concrete
Architectural Style Apartment-Single Level Unit
Level or Stories Single Level Unit
Structure Type Stone,Stucco,Wood Frame
Others
HOA Fee Include Common Area Maintenance,Gas,Heat,Insurance,Maintenance Grounds,Parking,Professional Management,Reserve Fund Contributions,Sewer,Water
Restrictions Pet Restrictions or Board approval Required
Tax ID 101255236
Pets Allowed Restrictions
"Interested in this home? Or similar properties to this one? Reach out, let's talk about the next step."
GET MORE INFORMATION
- Tuscany, AB Homes For Sale
- Royal Oak, AB Homes For Sale
- Rocky Ridge, AB Homes For Sale
- Arbour Lake, AB Homes For Sale
- Hamptons, AB Homes For Sale
- Edgemont, AB Homes For Sale
- Citadel, AB Homes For Sale
- Scenic Acres, AB Homes For Sale
- Silver Springs, AB Homes For Sale
- Varsity, AB Homes For Sale
- Dalhousie, AB Homes For Sale
- Ranchlands, AB Homes For Sale
- Valley Ridge, AB Homes For Sale
- Crestmont, AB Homes For Sale
- Bearspaw_Calg, AB Homes For Sale
- Watermark, AB Homes For Sale
- Nolan Hill, AB Homes For Sale
- Sage Hill, AB Homes For Sale
- Evanston, AB Homes For Sale
- Kincora, AB Homes For Sale
- Sherwood, AB Homes For Sale




