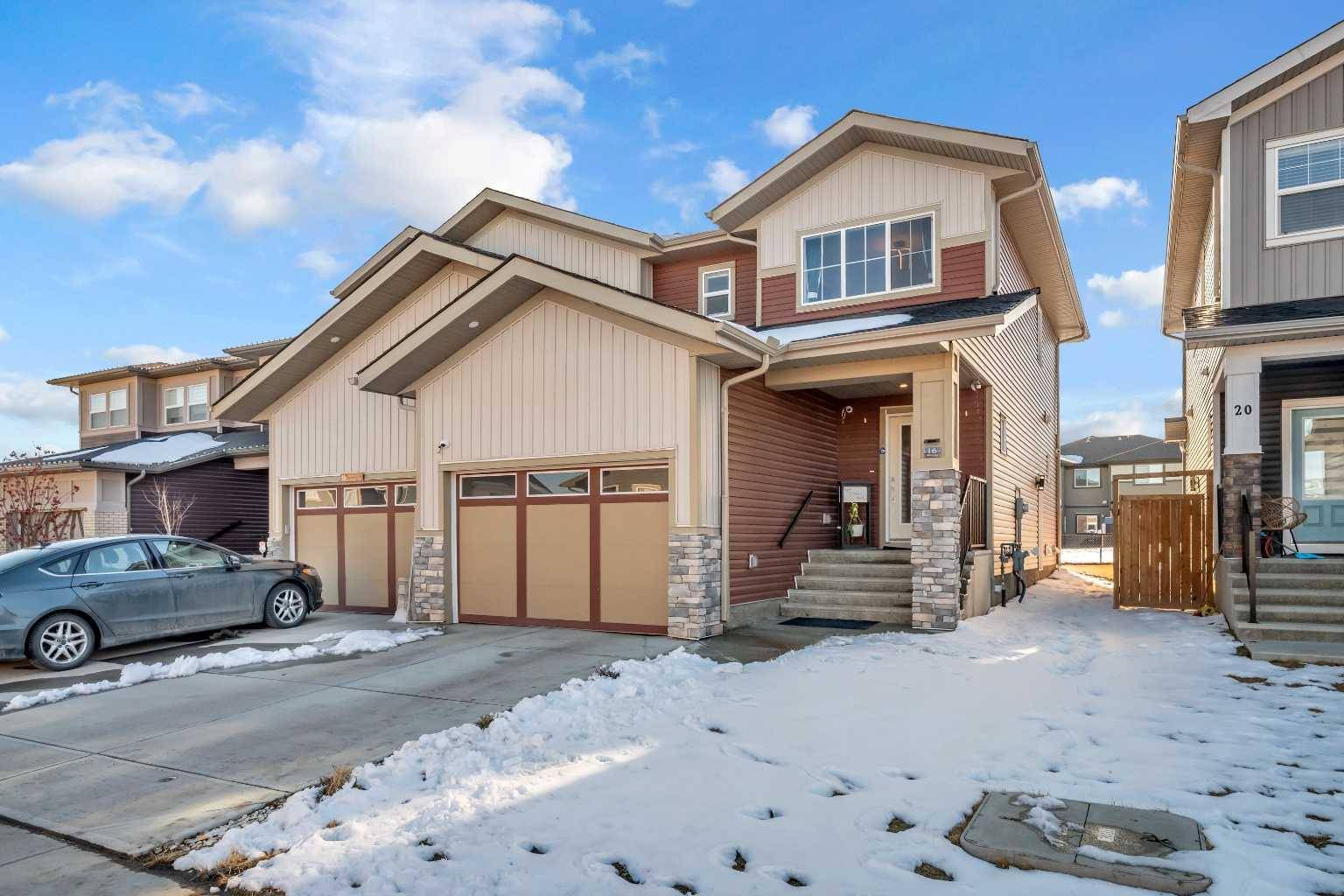UPDATED:
Key Details
Property Type Multi-Family
Sub Type Semi Detached (Half Duplex)
Listing Status Active
Purchase Type For Sale
Square Footage 1,581 sqft
Price per Sqft $354
Subdivision Midtown
MLS® Listing ID A2240687
Style 2 Storey,Attached-Side by Side
Bedrooms 3
Full Baths 2
Half Baths 1
Year Built 2022
Lot Size 2,983 Sqft
Acres 0.07
Property Sub-Type Semi Detached (Half Duplex)
Property Description
Welcome to this fully upgraded and freshly painted 3-bedroom, 2.5-bath home located in Airdrie's thriving Midtown Lake Community. With 1,581 sq ft of well-designed living space, this home offers modern comfort, style, and functionality.
Enjoy abundant natural light through triple-pane windows and the rare benefit of backing onto private green space, creating a peaceful and scenic backdrop. The attached heated garage provides year-round convenience, while a separate side entrance leads to a bright, unfinished basement with two large windows—perfect for future development.
Steps from walking paths, parks, and lake views, this location combines tranquil community living with unbeatable access to transit, grocery stores, schools, and essential amenities. A perfect fit for families, professionals, or anyone seeking a balance of nature and urban convenience.
Don't miss this opportunity—move-in ready and full of potential!
Location
Province AB
County Airdrie
Zoning DC-42
Direction E
Rooms
Basement Full, Unfinished
Interior
Interior Features No Animal Home, No Smoking Home
Heating Central, Natural Gas
Cooling None
Flooring Carpet, Tile, Vinyl Plank
Appliance Built-In Gas Range, Dishwasher, Garage Control(s), Microwave Hood Fan, Refrigerator, Washer/Dryer
Laundry Laundry Room
Exterior
Exterior Feature None
Parking Features Heated Garage, Single Garage Attached
Garage Spaces 1.0
Fence Fenced
Community Features Lake, Park, Playground, Schools Nearby, Shopping Nearby, Walking/Bike Paths
Roof Type Asphalt Shingle
Porch Front Porch
Lot Frontage 27.99
Exposure N
Total Parking Spaces 2
Building
Lot Description Back Yard, Backs on to Park/Green Space, Front Yard
Dwelling Type Duplex
Foundation Poured Concrete
Architectural Style 2 Storey, Attached-Side by Side
Level or Stories Two
Structure Type Vinyl Siding
Others
Restrictions None Known
Tax ID 93060266
"Interested in this home? Or similar properties to this one? Reach out, let's talk about the next step."
GET MORE INFORMATION
- Tuscany, AB Homes For Sale
- Royal Oak, AB Homes For Sale
- Rocky Ridge, AB Homes For Sale
- Arbour Lake, AB Homes For Sale
- Hamptons, AB Homes For Sale
- Edgemont, AB Homes For Sale
- Citadel, AB Homes For Sale
- Scenic Acres, AB Homes For Sale
- Silver Springs, AB Homes For Sale
- Varsity, AB Homes For Sale
- Dalhousie, AB Homes For Sale
- Ranchlands, AB Homes For Sale
- Valley Ridge, AB Homes For Sale
- Crestmont, AB Homes For Sale
- Bearspaw_Calg, AB Homes For Sale
- Watermark, AB Homes For Sale
- Nolan Hill, AB Homes For Sale
- Sage Hill, AB Homes For Sale
- Evanston, AB Homes For Sale
- Kincora, AB Homes For Sale
- Sherwood, AB Homes For Sale




