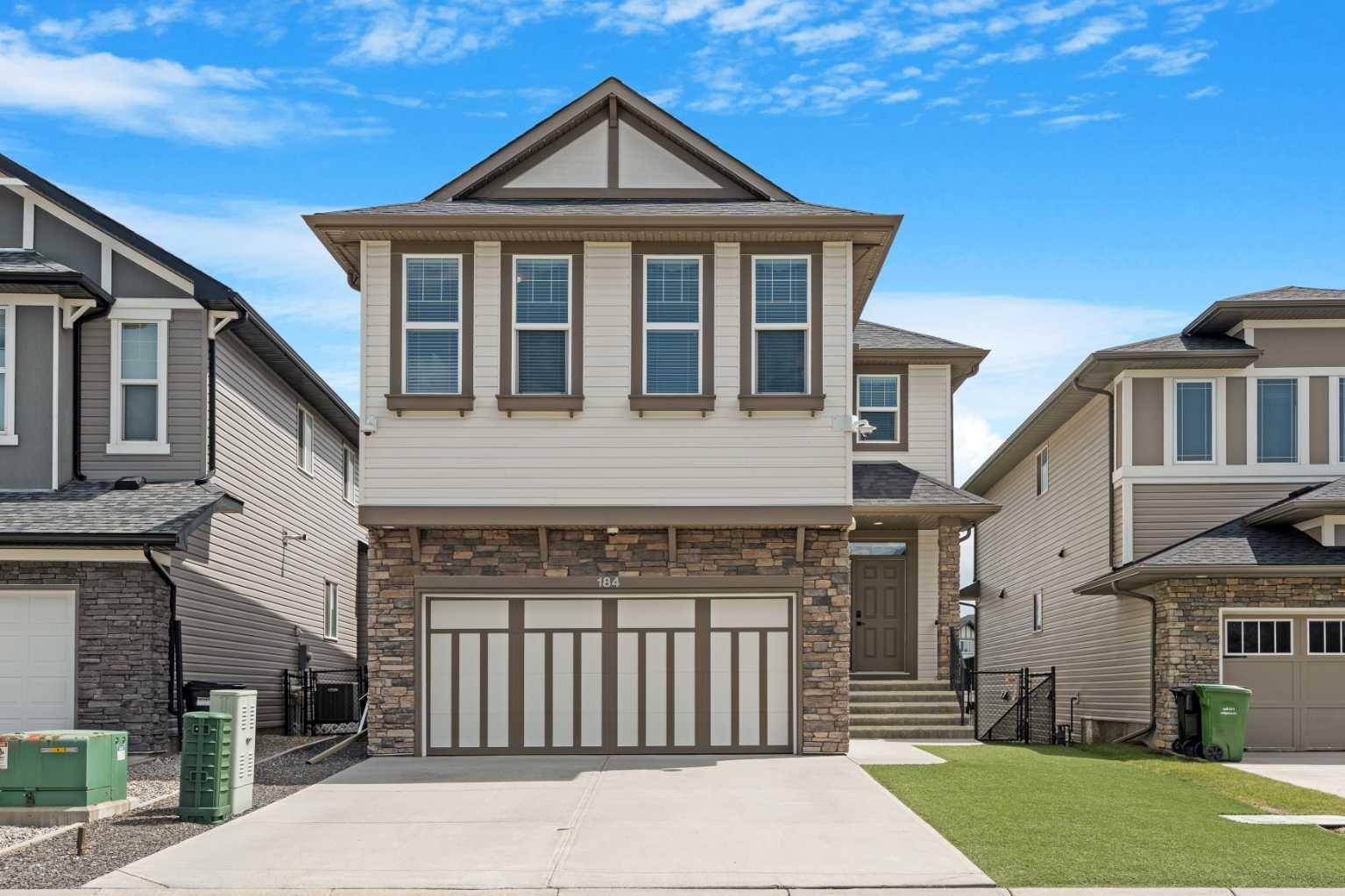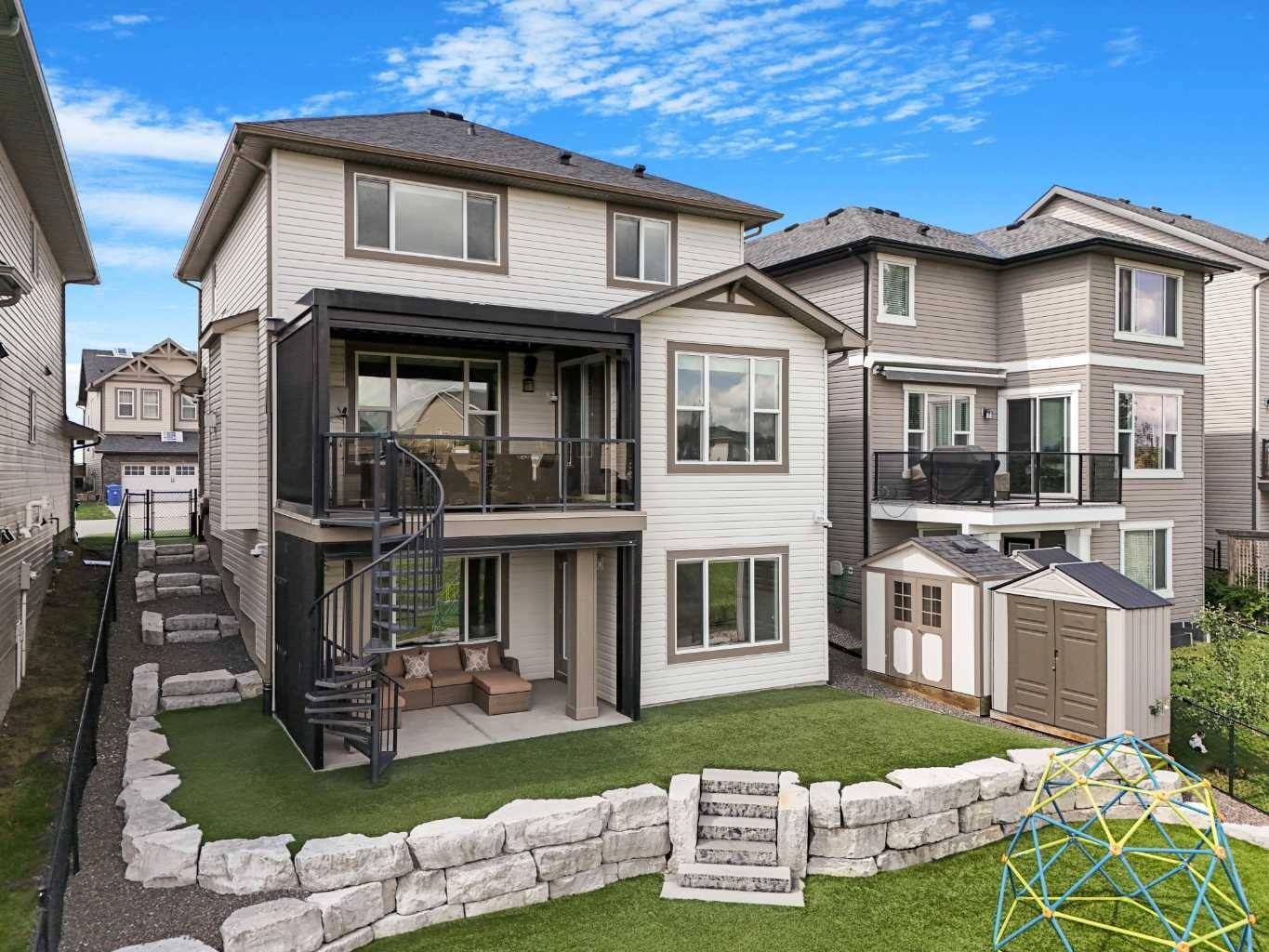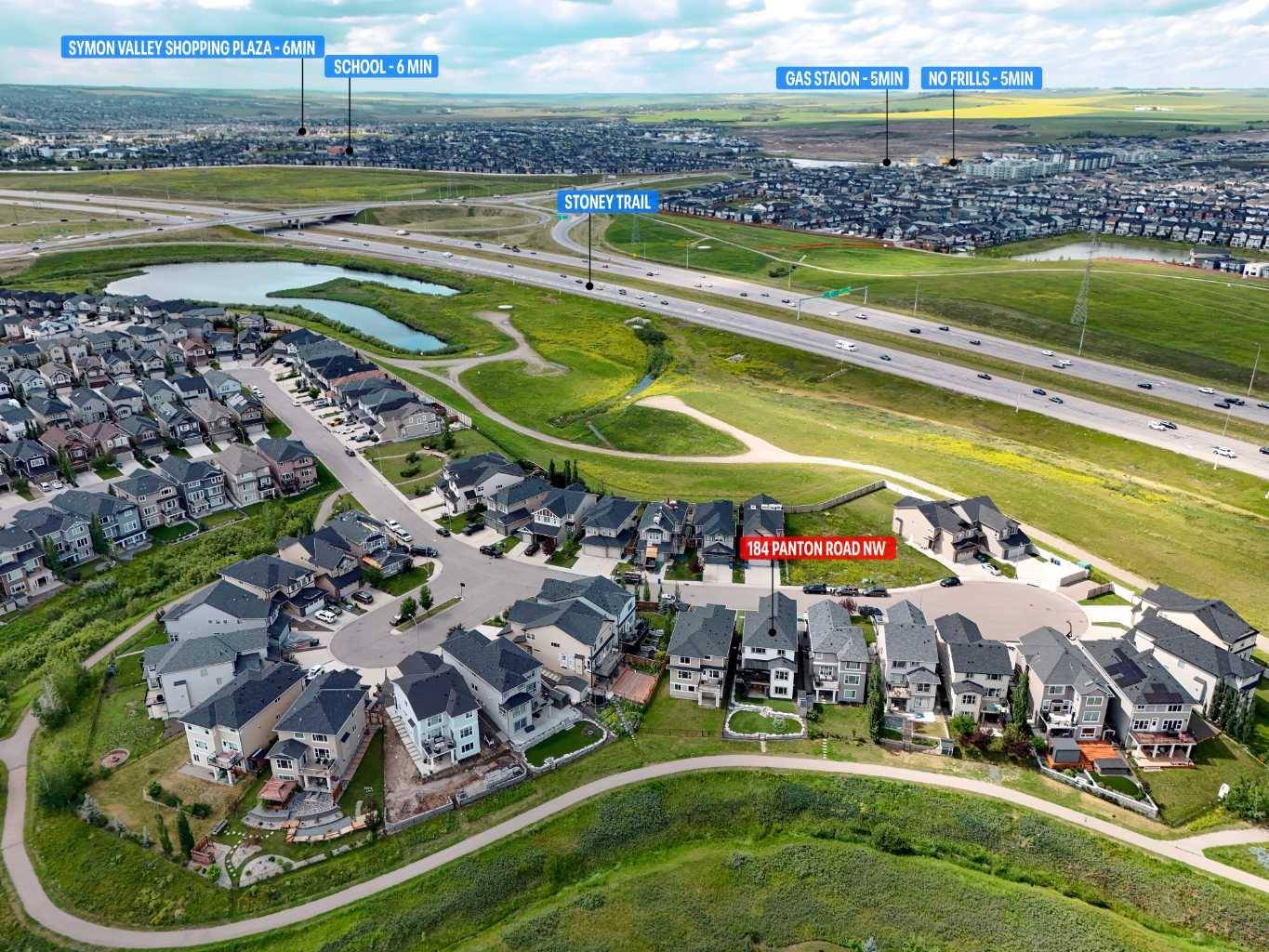OPEN HOUSE
Sat Jul 19, 2:00pm - 4:00pm
Sun Jul 20, 2:00pm - 4:00pm
UPDATED:
Key Details
Property Type Single Family Home
Sub Type Detached
Listing Status Active
Purchase Type For Sale
Square Footage 2,428 sqft
Price per Sqft $442
Subdivision Panorama Hills
MLS® Listing ID A2240836
Style 2 Storey
Bedrooms 4
Full Baths 3
Half Baths 1
HOA Fees $262/ann
HOA Y/N 1
Year Built 2013
Lot Size 4,585 Sqft
Acres 0.11
Property Sub-Type Detached
Property Description
Step inside, you will notice 9-foot ceilings and designer wall coverings throughout the Main Level and Bonus Room, adding elegance and sophistication. The open-concept layout is finished with waterproof luxury laminate flooring and tile — stylish and durable hard surfaces throughout. Just off the front entry is a functional Den with a built-in granite desk. The gourmet Kitchen features stainless steel appliances, a center island with eating bar, Exotic Granite countertops, a walk-through pantry, a Samsung Smart Hub fridge (2023). The spacious Living Room is anchored by a cozy gas fireplace, while the adjacent Dining Area flows seamlessly to the outdoor living space.
Upstairs offers four generously sized Bedrooms with the same laminate flooring, including a luxurious Primary Bedroom with a walk-in closet and a 5-piece Ensuite featuring a soaker tub, dual vanities, and a separate shower. The other three bedrooms share a 5-piece Bathroom with double vanity. A spacious Bonus Room and a Laundry Room with new washer & dryer (2024) complete this level. Hunter Douglas blinds and designer window coverings are throughout the home.
The fully developed Walkout Basement was designed for year-round comfort and privacy, featuring spray foam insulation and soundproofing (Safe & Sound + resilient channeling). Highlights include a cozy Family Room with gas fireplace, a Rec Room with a stylish walk-up bar with RO tap, a dedicated Gym with rubber flooring, a Den, and a full Bathroom. Both the Bar, Gym & Bathroom offer in-floor heating. Comfort is further enhanced by dual furnaces, two A/C units, UV HVAC purification, a water softener, a reverse osmosis system, and a new hot water tank (2025).
Step outside to enjoy the exceptional outdoor experience. The upper-level deck is fully enclosed with motorized privacy screens, a remote-controlled louvered roof, speakers, glass railing, Gemstone lighting, and a built-in gas line - the perfect year-round retreat. A custom aluminum spiral staircase leads down to the maintenance-free backyard, professionally landscaped with a two-tier design, synthetic turf for front and back yard, and a matching custom shed. The heated double garage features epoxy flooring and overhead shelving.
Additional highlights include a Class 4 impact-resistant roof (2024), triple-pane windows with new screens, new aluminum gutters/downspouts (2024), smart lighting and locks throughout with Caséta switches and a Lutron Hub with Caséta dimmers, and interior and exterior surveillance cameras for peace of mind.
Located just one minute from Stoney Trail, this home blends upscale comfort with unbeatable accessibility in one of Northwest Calgary's most sought-after communities.
Location
Province AB
County Calgary
Area Cal Zone N
Zoning R-G
Direction NW
Rooms
Basement Finished, Full, Walk-Out To Grade
Interior
Interior Features Breakfast Bar, Built-in Features, Closet Organizers, Double Vanity, Granite Counters, High Ceilings, Kitchen Island, Open Floorplan, Pantry, Quartz Counters, See Remarks, Smart Home, Soaking Tub, Walk-In Closet(s)
Heating Forced Air, Natural Gas, See Remarks
Cooling Central Air
Flooring Carpet, Laminate, See Remarks
Fireplaces Number 2
Fireplaces Type Electric, Family Room, Gas, Living Room
Inclusions All TV's in the house, All cameras attached (exclude the server and software), 2 Set of washer & dryer
Appliance Dishwasher, Garage Control(s), Gas Stove, Refrigerator, Window Coverings
Laundry In Basement, Laundry Room, Upper Level
Exterior
Exterior Feature Boat Slip
Parking Features Double Garage Attached, Heated Garage, See Remarks
Garage Spaces 2.0
Fence Fenced
Community Features Park, Playground, Schools Nearby, Shopping Nearby, Street Lights, Walking/Bike Paths
Amenities Available Other
Roof Type Asphalt Shingle
Porch Deck, Patio, Screened, See Remarks
Lot Frontage 34.98
Total Parking Spaces 4
Building
Lot Description Back Yard, Backs on to Park/Green Space, Cul-De-Sac, Low Maintenance Landscape, No Neighbours Behind, Rectangular Lot
Dwelling Type House
Foundation Poured Concrete
Architectural Style 2 Storey
Level or Stories Two
Structure Type Stone,Vinyl Siding,Wood Frame
Others
Restrictions None Known
Tax ID 101594946
"Interested in this home? Or similar properties to this one? Reach out, let's talk about the next step."
GET MORE INFORMATION
- Tuscany, AB Homes For Sale
- Royal Oak, AB Homes For Sale
- Rocky Ridge, AB Homes For Sale
- Arbour Lake, AB Homes For Sale
- Hamptons, AB Homes For Sale
- Edgemont, AB Homes For Sale
- Citadel, AB Homes For Sale
- Scenic Acres, AB Homes For Sale
- Silver Springs, AB Homes For Sale
- Varsity, AB Homes For Sale
- Dalhousie, AB Homes For Sale
- Ranchlands, AB Homes For Sale
- Valley Ridge, AB Homes For Sale
- Crestmont, AB Homes For Sale
- Bearspaw_Calg, AB Homes For Sale
- Watermark, AB Homes For Sale
- Nolan Hill, AB Homes For Sale
- Sage Hill, AB Homes For Sale
- Evanston, AB Homes For Sale
- Kincora, AB Homes For Sale
- Sherwood, AB Homes For Sale




