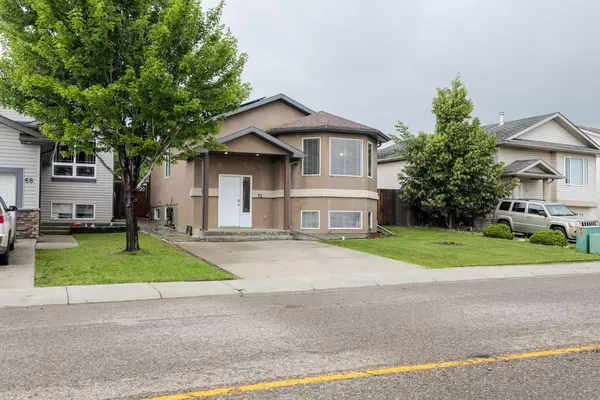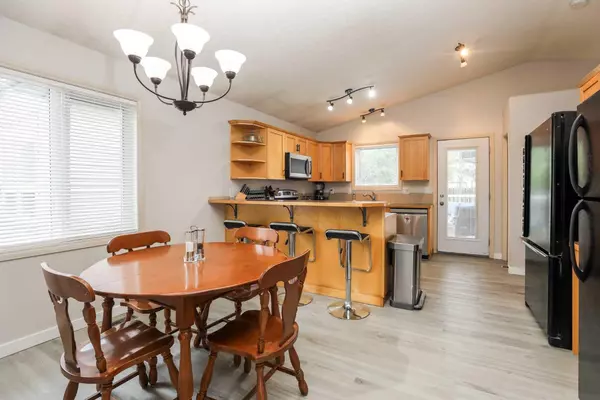UPDATED:
Key Details
Property Type Single Family Home
Sub Type Detached
Listing Status Active
Purchase Type For Sale
Square Footage 1,171 sqft
Price per Sqft $357
Subdivision West Highlands
MLS® Listing ID A2241227
Style Bi-Level
Bedrooms 5
Full Baths 2
Year Built 2005
Lot Size 4,542 Sqft
Acres 0.1
Property Sub-Type Detached
Property Description
Location
Province AB
County Lethbridge
Zoning R-L
Direction NE
Rooms
Basement Finished, Full
Interior
Interior Features Open Floorplan, Vaulted Ceiling(s)
Heating Forced Air
Cooling Central Air
Flooring Ceramic Tile, Vinyl Plank
Inclusions Additional Fridge in Kitchen
Appliance Central Air Conditioner, Dishwasher, Electric Stove, Freezer, Refrigerator, Washer/Dryer, Window Coverings
Laundry In Basement
Exterior
Exterior Feature Private Yard
Parking Features Off Street, Parking Pad
Fence Fenced
Community Features Schools Nearby, Shopping Nearby
Roof Type Asphalt Shingle
Porch Deck
Lot Frontage 39.5
Exposure E
Total Parking Spaces 2
Building
Lot Description Landscaped, Treed
Dwelling Type House
Foundation Poured Concrete
Architectural Style Bi-Level
Level or Stories Bi-Level
Structure Type Stucco,Wood Frame
Others
Restrictions None Known
Tax ID 101589563
Virtual Tour https://unbranded.youriguide.com/72_aberdeen_rd_w_lethbridge_ab/
"Interested in this home? Or similar properties to this one? Reach out, let's talk about the next step."
GET MORE INFORMATION
- Tuscany, AB Homes For Sale
- Royal Oak, AB Homes For Sale
- Rocky Ridge, AB Homes For Sale
- Arbour Lake, AB Homes For Sale
- Hamptons, AB Homes For Sale
- Edgemont, AB Homes For Sale
- Citadel, AB Homes For Sale
- Scenic Acres, AB Homes For Sale
- Silver Springs, AB Homes For Sale
- Varsity, AB Homes For Sale
- Dalhousie, AB Homes For Sale
- Ranchlands, AB Homes For Sale
- Valley Ridge, AB Homes For Sale
- Crestmont, AB Homes For Sale
- Bearspaw_Calg, AB Homes For Sale
- Watermark, AB Homes For Sale
- Nolan Hill, AB Homes For Sale
- Sage Hill, AB Homes For Sale
- Evanston, AB Homes For Sale
- Kincora, AB Homes For Sale
- Sherwood, AB Homes For Sale




