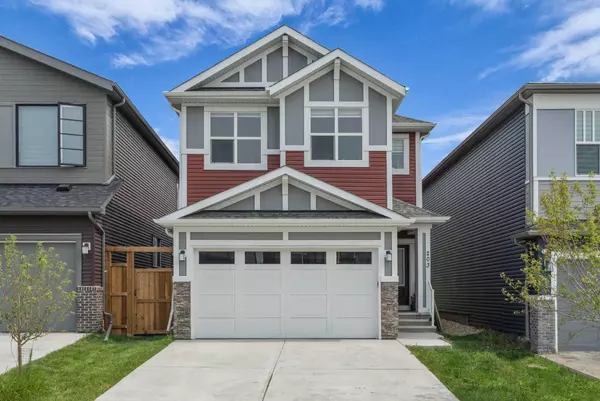UPDATED:
Key Details
Property Type Single Family Home
Sub Type Detached
Listing Status Active
Purchase Type For Sale
Square Footage 2,329 sqft
Price per Sqft $364
Subdivision Livingston
MLS® Listing ID A2242007
Style 2 Storey
Bedrooms 8
Full Baths 5
HOA Fees $450/ann
HOA Y/N 1
Year Built 2024
Lot Size 4,187 Sqft
Acres 0.1
Property Sub-Type Detached
Property Description
Upstairs, you'll find four generously sized bedrooms, including two master bedrooms with private ensuites. The other two bedrooms share a full bathroom, and a convenient laundry room is located on the same level. A vaulted bonus room with pot lights adds the perfect touch of comfort and functionality for family gatherings or relaxation. The legal suite is finished with high-end details, including granite countertops and stainless steel appliances. Additional features include a 220V outlet for electric vehicle charging and close proximity to schools, shopping, parks, and other essential amenities. This home combines luxury, functionality, and investment potential all in one.
Location
Province AB
County Calgary
Area Cal Zone N
Zoning R-G
Direction W
Rooms
Basement Separate/Exterior Entry, Finished, Full, Suite, Walk-Up To Grade
Interior
Interior Features Built-in Features, Pantry, Separate Entrance
Heating Central, High Efficiency, Fireplace(s)
Cooling None
Flooring Laminate
Fireplaces Number 1
Fireplaces Type Electric
Inclusions Dishwasher, Electric Range, Electric Stove, Qualified Dishwasher, Refrigerator, Gas Stove, Range Hood, Refrigerator, Washer/Dryer, Washer/Dryer Stacked
Appliance Built-In Gas Range, Built-In Oven, Dishwasher, Dryer, Garage Control(s), Microwave
Laundry In Basement, Laundry Room, Upper Level
Exterior
Exterior Feature Garden, Private Entrance, Private Yard
Parking Features Double Garage Attached, Off Street
Garage Spaces 2.0
Fence Partial
Community Features Lake, Park, Playground, Schools Nearby, Shopping Nearby, Sidewalks, Street Lights, Walking/Bike Paths
Amenities Available Community Gardens, Game Court Interior, Gazebo, Park, Playground
Roof Type Asphalt Shingle
Porch None
Lot Frontage 31.0
Total Parking Spaces 6
Building
Lot Description Back Yard, City Lot
Dwelling Type House
Foundation Poured Concrete
Architectural Style 2 Storey
Level or Stories Two
Structure Type Vinyl Siding
New Construction Yes
Others
Restrictions None Known
Tax ID 101745229
"Interested in this home? Or similar properties to this one? Reach out, let's talk about the next step."
GET MORE INFORMATION
- Tuscany, AB Homes For Sale
- Royal Oak, AB Homes For Sale
- Rocky Ridge, AB Homes For Sale
- Arbour Lake, AB Homes For Sale
- Hamptons, AB Homes For Sale
- Edgemont, AB Homes For Sale
- Citadel, AB Homes For Sale
- Scenic Acres, AB Homes For Sale
- Silver Springs, AB Homes For Sale
- Varsity, AB Homes For Sale
- Dalhousie, AB Homes For Sale
- Ranchlands, AB Homes For Sale
- Valley Ridge, AB Homes For Sale
- Crestmont, AB Homes For Sale
- Bearspaw_Calg, AB Homes For Sale
- Watermark, AB Homes For Sale
- Nolan Hill, AB Homes For Sale
- Sage Hill, AB Homes For Sale
- Evanston, AB Homes For Sale
- Kincora, AB Homes For Sale
- Sherwood, AB Homes For Sale




