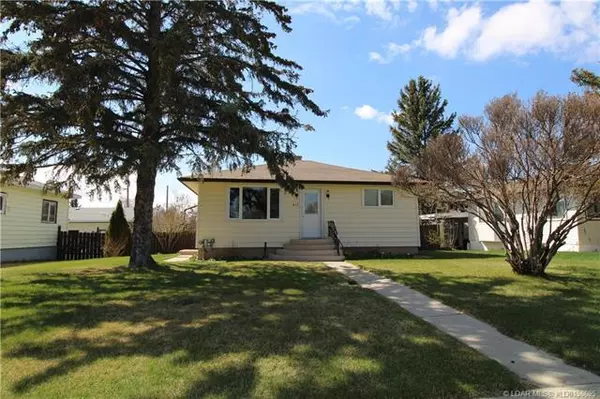UPDATED:
Key Details
Property Type Single Family Home
Sub Type Detached
Listing Status Active
Purchase Type For Sale
Square Footage 837 sqft
Price per Sqft $286
MLS® Listing ID A2243795
Style Bungalow
Bedrooms 3
Full Baths 1
Lot Size 7,200 Sqft
Acres 0.17
Lot Dimensions 60.00X120.00
Property Sub-Type Detached
Property Description
Location
Province AB
County Taber, M.d. Of
Zoning res
Direction E
Rooms
Basement Finished, Full
Interior
Interior Features Storage
Heating Forced Air, Natural Gas
Cooling Central Air
Flooring Hardwood, Linoleum
Appliance Dishwasher, Refrigerator, Stove(s), Washer/Dryer
Laundry In Basement
Exterior
Exterior Feature Private Yard
Parking Features Concrete Driveway, Off Street
Fence Fenced
Community Features Playground, Schools Nearby
Utilities Available Electricity Available, Natural Gas Available, Garbage Collection
Roof Type Asphalt,Asphalt Shingle
Porch Deck
Lot Frontage 60.0
Total Parking Spaces 2
Building
Lot Description Landscaped, Standard Shaped Lot
Dwelling Type House
Foundation Poured Concrete
Sewer Sewer
Architectural Style Bungalow
Level or Stories One
Structure Type Concrete,Other,Shingle Siding,Vinyl Siding,Wood Frame
Others
Restrictions None Known
Tax ID 56770825
"Interested in this home? Or similar properties to this one? Reach out, let's talk about the next step."
GET MORE INFORMATION
- Tuscany, AB Homes For Sale
- Royal Oak, AB Homes For Sale
- Rocky Ridge, AB Homes For Sale
- Arbour Lake, AB Homes For Sale
- Hamptons, AB Homes For Sale
- Edgemont, AB Homes For Sale
- Citadel, AB Homes For Sale
- Scenic Acres, AB Homes For Sale
- Silver Springs, AB Homes For Sale
- Varsity, AB Homes For Sale
- Dalhousie, AB Homes For Sale
- Ranchlands, AB Homes For Sale
- Valley Ridge, AB Homes For Sale
- Crestmont, AB Homes For Sale
- Bearspaw_Calg, AB Homes For Sale
- Watermark, AB Homes For Sale
- Nolan Hill, AB Homes For Sale
- Sage Hill, AB Homes For Sale
- Evanston, AB Homes For Sale
- Kincora, AB Homes For Sale
- Sherwood, AB Homes For Sale




